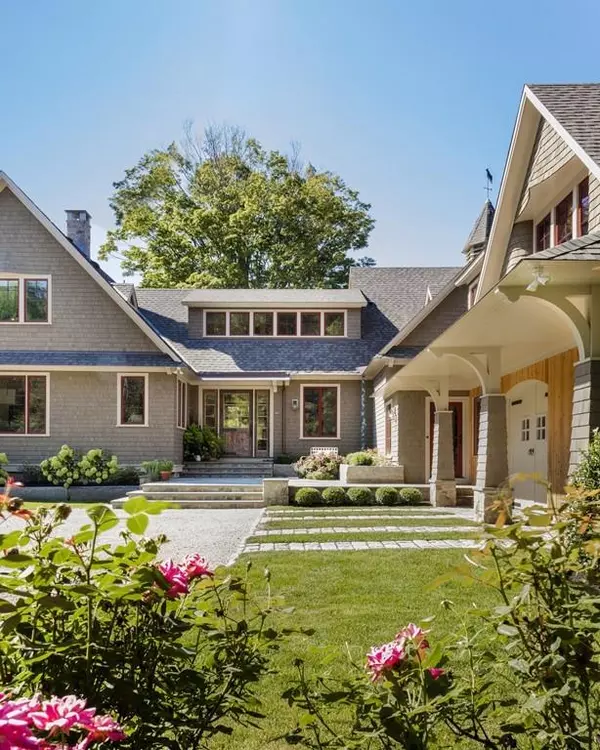For more information regarding the value of a property, please contact us for a free consultation.
34 Martins Ln Hingham, MA 02043
Want to know what your home might be worth? Contact us for a FREE valuation!

Our team is ready to help you sell your home for the highest possible price ASAP
Key Details
Property Type Single Family Home
Sub Type Single Family Residence
Listing Status Sold
Purchase Type For Sale
Square Footage 6,278 sqft
Price per Sqft $795
Subdivision Worlds End
MLS Listing ID 72616007
Sold Date 03/31/20
Style Shingle
Bedrooms 5
Full Baths 5
Half Baths 1
Year Built 2014
Annual Tax Amount $29,597
Tax Year 2019
Lot Size 1.630 Acres
Acres 1.63
Property Description
EXCEPTIONAL estate property with 1.6 acres of park like grounds in COVETED Worlds End. TMS Architects and owners have created a home like no other, preserving the details of the original 1890 Carriage House while transforming it to a residence perfect for everyday family living and entertaining. The kitchen, flooded with natural light, is the heart of the home with an expansive island and cozy fireplace which beckons you to pull up a seat and gather. The dining and living rooms feature exposed beams, fireplace and French doors to an enclosed porch which overlooks the gorgeous lawn w/ 2 majestic Beech trees. The family room replicates the features of the original structure w/ high ceilings, reclaimed beams and stone fireplace. It also features a 400+ bottle wine room and a wall of glass doors to the stone patio and pool area complete w/outdoor fireplace and open cabana. The quality and custom features of this home make it a "work of art " to be appreciated by the most discerning buyer.
Location
State MA
County Plymouth
Zoning res
Direction Martins lane just before Bare Cove Lane
Rooms
Family Room Beamed Ceilings, Flooring - Hardwood, French Doors, Sunken
Primary Bedroom Level Second
Dining Room Beamed Ceilings, Flooring - Hardwood
Kitchen Beamed Ceilings, Flooring - Stone/Ceramic Tile, Window(s) - Picture, Dining Area, Pantry, Countertops - Stone/Granite/Solid, Kitchen Island
Interior
Interior Features Closet/Cabinets - Custom Built, Countertops - Stone/Granite/Solid, Den, Foyer, Loft, Exercise Room, Wine Cellar, Kitchen
Heating Forced Air, Natural Gas
Cooling Central Air
Flooring Carpet, Marble, Hardwood, Stone / Slate, Flooring - Hardwood, Flooring - Stone/Ceramic Tile
Fireplaces Number 3
Fireplaces Type Family Room, Kitchen, Living Room
Appliance Range, Oven, Dishwasher, Refrigerator, Utility Connections for Gas Range
Laundry Closet/Cabinets - Custom Built, Flooring - Stone/Ceramic Tile, Second Floor
Exterior
Exterior Feature Balcony - Exterior, Professional Landscaping, Sprinkler System, Decorative Lighting, Outdoor Shower, Stone Wall
Garage Spaces 3.0
Fence Fenced/Enclosed, Fenced
Pool Pool - Inground Heated
Community Features Conservation Area
Utilities Available for Gas Range
Waterfront false
Waterfront Description Beach Front, Harbor, Beach Ownership(Public)
View Y/N Yes
View Scenic View(s)
Roof Type Shingle
Parking Type Attached, Garage Door Opener, Stone/Gravel
Total Parking Spaces 6
Garage Yes
Private Pool true
Building
Lot Description Level, Other
Foundation Concrete Perimeter, Granite
Sewer Private Sewer
Water Public
Schools
Elementary Schools East
Others
Senior Community false
Read Less
Bought with Angela Stevenson • Compass
GET MORE INFORMATION




