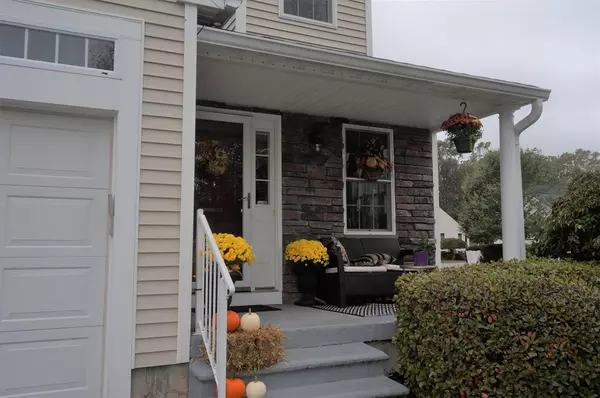For more information regarding the value of a property, please contact us for a free consultation.
18 Fox Run Road #16 A Blackstone, MA 01504
Want to know what your home might be worth? Contact us for a FREE valuation!

Our team is ready to help you sell your home for the highest possible price ASAP
Key Details
Property Type Condo
Sub Type Condominium
Listing Status Sold
Purchase Type For Sale
Square Footage 1,380 sqft
Price per Sqft $195
MLS Listing ID 72579027
Sold Date 03/27/20
Bedrooms 2
Full Baths 2
HOA Fees $286/mo
HOA Y/N true
Year Built 2004
Annual Tax Amount $4,101
Tax Year 2019
Property Description
Hamlet of Blackstone, a premier adult over 55 community, welcomes you home! This incredible condo has all the bells and whistles! Warm and inviting kitchen with built in hutch for added storage and a breakfast nook/island. Cozy family room with gas fireplace for those chilly winter nights, with wainscoting, and hardwood flooring. Master bedroom on first level with hardwood! Full bath on first floor, along with laundry room and shelving. Beautiful palladium window adds an extra special touch. Additional bedroom (being used as an office). bath with a 5 ft. shower, and additional walk in closet on second floor. Custom window shades throughout. Walk in attic for easy access! Exercise room with walkout to backyard on lower level. Plenty of storage space, gas heat and A/C. Whole house water and humidifier, roof and gutter deicing system,1 car garage.underground utilities. Walk/jog trails, as well as bike path nearby! Great location! Close proximity to 146.
Location
State MA
County Worcester
Zoning R
Direction Farm Street to Fox Run Road
Rooms
Primary Bedroom Level First
Kitchen Flooring - Stone/Ceramic Tile, Kitchen Island, Chair Rail, Exterior Access
Interior
Interior Features Exercise Room
Heating Natural Gas
Cooling Central Air
Flooring Tile, Carpet, Hardwood
Fireplaces Number 1
Fireplaces Type Living Room
Appliance Range, Dishwasher, Disposal, Microwave, Refrigerator, Washer, Dryer, Gas Water Heater, Tank Water Heater, Plumbed For Ice Maker, Utility Connections for Electric Oven, Utility Connections for Electric Dryer
Laundry Flooring - Stone/Ceramic Tile, First Floor, In Unit, Washer Hookup
Exterior
Garage Spaces 1.0
Community Features Adult Community
Utilities Available for Electric Oven, for Electric Dryer, Washer Hookup, Icemaker Connection
Waterfront false
Roof Type Shingle
Parking Type Attached, Off Street
Total Parking Spaces 1
Garage Yes
Building
Story 2
Sewer Public Sewer
Water Public
Others
Pets Allowed Breed Restrictions
Read Less
Bought with Christopher Byers • Coldwell Banker Residential Brokerage - Newton - Centre St.
GET MORE INFORMATION




