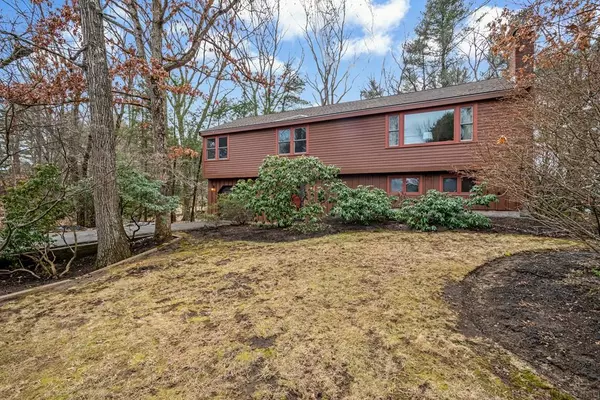For more information regarding the value of a property, please contact us for a free consultation.
4 Musket Drive Acton, MA 01720
Want to know what your home might be worth? Contact us for a FREE valuation!

Our team is ready to help you sell your home for the highest possible price ASAP
Key Details
Property Type Single Family Home
Sub Type Single Family Residence
Listing Status Sold
Purchase Type For Sale
Square Footage 2,008 sqft
Price per Sqft $273
Subdivision Patriots Hill
MLS Listing ID 72615103
Sold Date 04/03/20
Style Raised Ranch
Bedrooms 3
Full Baths 2
Half Baths 1
HOA Y/N false
Year Built 1978
Annual Tax Amount $10,671
Tax Year 2020
Lot Size 0.990 Acres
Acres 0.99
Property Description
Located in the heart of Acton, in the sought after Patriots Hill Neighborhood, this much loved and well maintained home awaits it’s new owners! The home and oversized raised ranch. The upper level features a formal living room with picture window and center fireplace, a dining room which opens nicely to the updated kitchen with direct access to the expansive 2 level deck, overlooking the and level backyard. The Master bedroom is large and offers a private updated bath, two additional bedrooms and the full bath. A spacious family room, half bath with laundry, mudroom and utility room with lots of storage compete the lower level. Recent updates include: all new carpeting, new kitchen floor, new roof, new windows, recently painted exterior & Central A/C. Pride of ownership throughout! The new owner is also eligible for membership in the Patriots Hill Recreation Pool Club. Fabulous location; close to A/B schools, library, arboretum, restaurants, shopping & commuter routes!
Location
State MA
County Middlesex
Zoning RES
Direction Main Street to Musket Drive
Rooms
Family Room Flooring - Wall to Wall Carpet
Basement Full, Partially Finished, Walk-Out Access, Interior Entry, Concrete
Primary Bedroom Level First
Dining Room Flooring - Laminate, Deck - Exterior, Slider
Kitchen Countertops - Stone/Granite/Solid, Kitchen Island, Cabinets - Upgraded, Deck - Exterior, Open Floorplan, Recessed Lighting, Remodeled
Interior
Interior Features Internet Available - Broadband, High Speed Internet
Heating Baseboard, Oil
Cooling Central Air
Flooring Carpet, Hardwood, Stone / Slate, Wood Laminate
Fireplaces Number 1
Fireplaces Type Living Room
Appliance Range, Dishwasher, Microwave, Refrigerator, Oil Water Heater, Tank Water Heater, Plumbed For Ice Maker, Utility Connections for Electric Range, Utility Connections for Electric Oven, Utility Connections for Electric Dryer
Laundry In Basement, Washer Hookup
Exterior
Exterior Feature Rain Gutters
Garage Spaces 1.0
Community Features Shopping, Pool, Tennis Court(s), Park, Walk/Jog Trails, Golf, Medical Facility, Bike Path, Conservation Area, Highway Access, Public School, T-Station
Utilities Available for Electric Range, for Electric Oven, for Electric Dryer, Washer Hookup, Icemaker Connection
Waterfront false
Roof Type Shingle
Parking Type Under, Garage Door Opener, Insulated, Paved Drive, Off Street, Paved
Total Parking Spaces 3
Garage Yes
Building
Lot Description Easements
Foundation Concrete Perimeter
Sewer Private Sewer
Water Public
Schools
Elementary Schools Ab Choice
Middle Schools Rj Grey Jr High
High Schools Abrhs
Read Less
Bought with Naomi Trager • Fireside Real Estate
GET MORE INFORMATION





