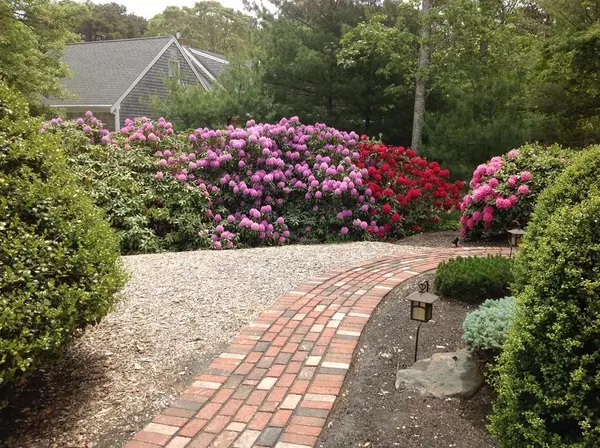For more information regarding the value of a property, please contact us for a free consultation.
3 Pine Croft Court Eastham, MA 02642
Want to know what your home might be worth? Contact us for a FREE valuation!

Our team is ready to help you sell your home for the highest possible price ASAP
Key Details
Property Type Single Family Home
Sub Type Single Family Residence
Listing Status Sold
Purchase Type For Sale
Square Footage 2,072 sqft
Price per Sqft $302
MLS Listing ID 72613146
Sold Date 04/15/20
Style Cape, Shingle
Bedrooms 4
Full Baths 2
HOA Y/N false
Year Built 1987
Annual Tax Amount $4,934
Tax Year 2020
Lot Size 0.460 Acres
Acres 0.46
Property Description
Tucked away on a quiet Cul De Sac, backed up to Eastham Conservation Trails and the Cape Cod Rail Trail is this gem of a home. Featuring a flowing open floor plan, hardwood floors, Natural gas heat, Central AC, Central Vac, with a 1st floor Master Bedroom & Bath. Meticulously cared for by the original owner, you'll feel the warmth & see the pride of ownership in the care of details around the interior of this home and in the beautifully landscaped carefree grounds. The expansive back deck overlooks a wooded backyard abutting Eastham Conservation lands and trails leading to the Cape Cod Rail Trail. The walkout basement could be easily furnished to provide that added space for entertaining the summer guests with a Pool Room, Pingpong Table or a Theatre Room! Pay special attention to the additional parking for a large travel trailer or maybe a Sport fishing boat. The oversize garage has a unique feature that allows the header to swing up accommodating overly tall boats or vehicles.
Location
State MA
County Barnstable
Zoning 101 - Res
Direction S. Eastham St. left on Peach Orchard Lane then Right on Pine Croft Court
Rooms
Basement Full, Partially Finished, Walk-Out Access
Primary Bedroom Level First
Interior
Interior Features Central Vacuum
Heating Forced Air, Natural Gas
Cooling Central Air
Flooring Wood, Tile, Carpet
Appliance Range, Dishwasher, Refrigerator, Washer, Dryer, Gas Water Heater, Tank Water Heater, Plumbed For Ice Maker, Utility Connections for Electric Range, Utility Connections for Electric Dryer
Laundry Washer Hookup
Exterior
Exterior Feature Rain Gutters, Storage, Outdoor Shower
Garage Spaces 2.0
Community Features Shopping, Walk/Jog Trails, Bike Path, Conservation Area, Highway Access, Public School
Utilities Available for Electric Range, for Electric Dryer, Washer Hookup, Icemaker Connection
Waterfront false
Waterfront Description Beach Front, Bay, Ocean, 1 to 2 Mile To Beach, Beach Ownership(Public)
Roof Type Shingle
Parking Type Attached, Workshop in Garage, Oversized, Off Street
Total Parking Spaces 3
Garage Yes
Building
Lot Description Cul-De-Sac, Wooded, Gentle Sloping
Foundation Concrete Perimeter
Sewer Inspection Required for Sale
Water Private
Others
Senior Community false
Acceptable Financing Lender Approval Required
Listing Terms Lender Approval Required
Read Less
Bought with Cook Real Estate Partners • Keller Williams Realty
GET MORE INFORMATION





