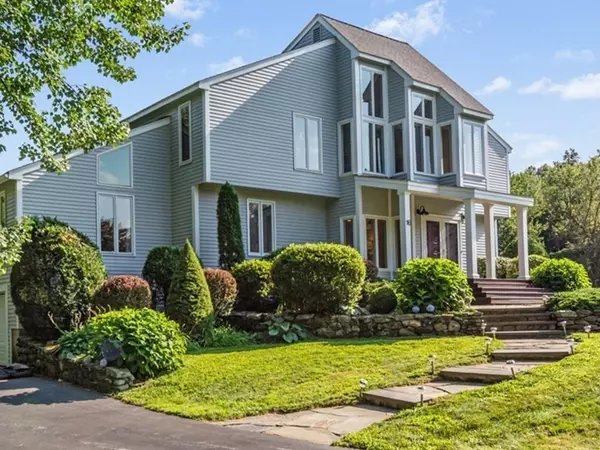For more information regarding the value of a property, please contact us for a free consultation.
16 Catherine Cir Stow, MA 01775
Want to know what your home might be worth? Contact us for a FREE valuation!

Our team is ready to help you sell your home for the highest possible price ASAP
Key Details
Property Type Single Family Home
Sub Type Single Family Residence
Listing Status Sold
Purchase Type For Sale
Square Footage 3,822 sqft
Price per Sqft $187
Subdivision Birch Hill Estates
MLS Listing ID 72601980
Sold Date 04/23/20
Style Contemporary
Bedrooms 4
Full Baths 2
Half Baths 1
HOA Y/N false
Year Built 1980
Annual Tax Amount $13,221
Tax Year 2019
Lot Size 1.490 Acres
Acres 1.49
Property Description
Set on a cul-de-sac in the a Great Neighborhood setting, Birch Hill Estates. Stunning Entry with radiant heat. Lovely hardwood and tile floors. The updated Kitchen offers Stainless and Granite, opens into the Sun room/Breakfast room, then onto an over-sized deck. There is a great flow throughout ideal for entertaining and holiday parties. Front to back living room with a beautiful stone fireplace. Large Bonus rooms and a pretty Master suite with a Jacuzzi tub. Views from every window. Great Southern exposure allows for the recent Solar power offering Great Energy efficiency. Recent Roof, Skylights; all on a Large 1-1/2 Acre property is landscaped with a Fire Pit, a fenced play area, plus a Large Shed all framed by beautiful stone walls. Many recent updated features. Pretty-Light-Gorgeous! This home will warm your heart. Come see!
Location
State MA
County Middlesex
Zoning R
Direction Robert Rd to Nyra to Catherine
Rooms
Family Room Wood / Coal / Pellet Stove, Flooring - Hardwood
Basement Partial
Primary Bedroom Level Second
Dining Room Closet, Flooring - Hardwood
Kitchen Flooring - Stone/Ceramic Tile, Pantry, Countertops - Stone/Granite/Solid, Breakfast Bar / Nook, Recessed Lighting, Remodeled
Interior
Interior Features Closet/Cabinets - Custom Built, Recessed Lighting, Ceiling - Cathedral, Dining Area, Open Floor Plan, Slider, Media Room, Sun Room, Den, Internet Available - Unknown
Heating Baseboard, Oil
Cooling Central Air, Ductless
Flooring Flooring - Hardwood
Fireplaces Number 1
Fireplaces Type Living Room
Appliance Oven, Dishwasher, Microwave, Countertop Range, Refrigerator
Laundry First Floor
Exterior
Exterior Feature Balcony / Deck, Storage, Fruit Trees, Garden
Garage Spaces 2.0
Fence Fenced/Enclosed
Community Features Shopping, Park, Walk/Jog Trails, Stable(s), Golf, Bike Path, Conservation Area
Waterfront false
Waterfront Description Beach Front, Lake/Pond, River, Beach Ownership(Public)
View Y/N Yes
View Scenic View(s)
Roof Type Shingle
Parking Type Attached, Under, Paved Drive, Off Street, Paved
Total Parking Spaces 8
Garage Yes
Building
Lot Description Cul-De-Sac
Foundation Concrete Perimeter
Sewer Private Sewer
Water Private
Schools
Elementary Schools Center
Middle Schools Hale
High Schools Nashoba
Read Less
Bought with Nichole Bookwalter • Compass
GET MORE INFORMATION





