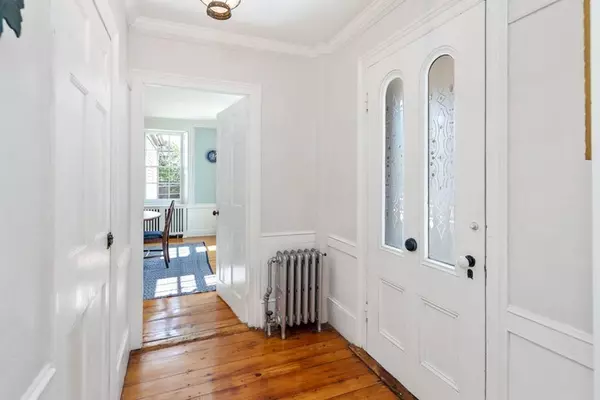For more information regarding the value of a property, please contact us for a free consultation.
20 Leavitt St Hingham, MA 02043
Want to know what your home might be worth? Contact us for a FREE valuation!

Our team is ready to help you sell your home for the highest possible price ASAP
Key Details
Property Type Single Family Home
Sub Type Single Family Residence
Listing Status Sold
Purchase Type For Sale
Square Footage 3,447 sqft
Price per Sqft $312
Subdivision Walk To Town
MLS Listing ID 72629162
Sold Date 04/29/20
Style Cape
Bedrooms 5
Full Baths 3
Half Baths 1
HOA Y/N false
Year Built 1800
Annual Tax Amount $10,552
Tax Year 2020
Lot Size 0.290 Acres
Acres 0.29
Property Description
CHARMING cape in a WALK TO EVERYTHING location with wide plank floors and 5 fireplaces OPENED up and renovated to suit the needs of todays family. SUNNY Kitchen with large picture window, granite and stainless appliances open to the spacious breakfast room which is flooded with natural light. There's a cozy family room off the kitchen and a large great room perfect for large family gatherings. A formal dining room, mudroom, office and first floor guest bedroom and full bath complete the first floor. Upstairs there are 4 Bedrooms and 2 full baths including a master suite with private bath and 2 walk in closets. Opportunity to add a 3rd full bath upstairs (area is already plumbed!) to create an ensuite bedroom. The yard is as charming as the house with lovely bluestone patio, Gunite pool and lawn/garden.
Location
State MA
County Plymouth
Zoning res
Direction main to Leavitt
Rooms
Family Room Flooring - Wall to Wall Carpet, French Doors
Basement Full, Partially Finished
Primary Bedroom Level Second
Dining Room Flooring - Wood
Kitchen Window(s) - Picture, Breakfast Bar / Nook
Interior
Interior Features Closet/Cabinets - Custom Built, Ceiling - Vaulted, Slider, Mud Room, Home Office, Living/Dining Rm Combo
Heating Baseboard, Natural Gas, Fireplace
Cooling Central Air
Flooring Wood, Flooring - Stone/Ceramic Tile, Flooring - Hardwood
Fireplaces Number 5
Fireplaces Type Dining Room
Laundry Second Floor
Exterior
Exterior Feature Decorative Lighting
Garage Spaces 2.0
Fence Fenced/Enclosed, Fenced
Pool In Ground
Community Features Public Transportation, Shopping, Other
Waterfront false
Waterfront Description Beach Front, Harbor, 1/2 to 1 Mile To Beach, Beach Ownership(Public)
Roof Type Shingle, Wood, Rubber
Parking Type Detached, Barn, Paved Drive, Paved
Total Parking Spaces 4
Garage Yes
Private Pool true
Building
Lot Description Other
Foundation Concrete Perimeter, Granite
Sewer Private Sewer
Water Public
Schools
Elementary Schools East School
Others
Senior Community false
Read Less
Bought with Midge Durgin • Coldwell Banker Residential Brokerage - Hingham
GET MORE INFORMATION




