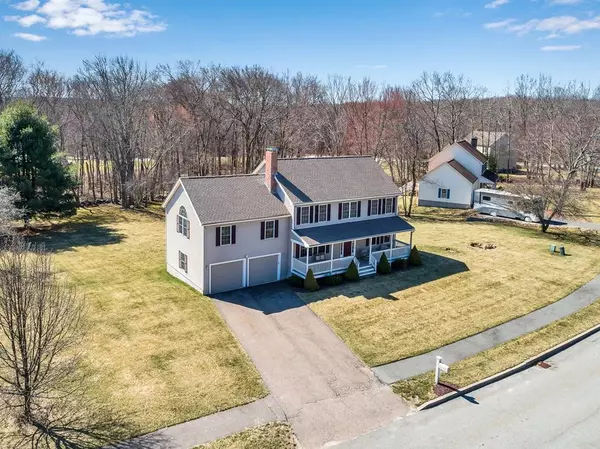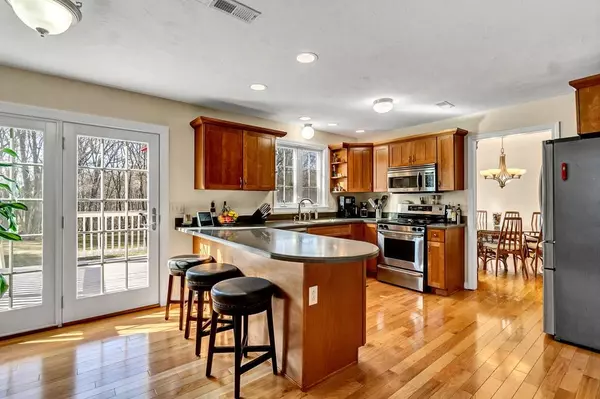For more information regarding the value of a property, please contact us for a free consultation.
5 Mandy Dr Blackstone, MA 01504
Want to know what your home might be worth? Contact us for a FREE valuation!

Our team is ready to help you sell your home for the highest possible price ASAP
Key Details
Property Type Single Family Home
Sub Type Single Family Residence
Listing Status Sold
Purchase Type For Sale
Square Footage 2,568 sqft
Price per Sqft $183
MLS Listing ID 72634316
Sold Date 05/29/20
Style Colonial
Bedrooms 4
Full Baths 2
Half Baths 1
Year Built 2000
Annual Tax Amount $8,051
Tax Year 2020
Lot Size 1.090 Acres
Acres 1.09
Property Description
SPACIOUS AND STUNNING BOTH INSIDE AND OUT! You'll fall in love with this 4 bed/2.5 bath home that boasts a HUGE backyard perfect for the warmer months ahead! Spread out inside with over 2,500 sqft of living area which includes hardwoods throughout the first floor (kitchen/dining/living/family room/half bath)! Where you'll truly fall head over heels with the 24x24 open great room above the garage which boasts a fireplace, hardwoods, vaulted ceilings and loads of natural light! The 2nd floor has four great sized bedrooms and two full baths which includes a master suite w/walk-in closet and master bath (whirlpool & shower stall). Toss in gas heat, Central AC, town water, 2-car garage, spacious & flat 1.09 acre lot, front farmer's porch, back deck, lower-level just waiting to be finished... all in a well sought after neighborhood in Blackstone and you'll be ready to call it home!
Location
State MA
County Worcester
Zoning R1
Direction Lincoln St to Chad Michael to Mandy - About 5 min to Rte 146 - About 15 min to Rte 495
Rooms
Family Room Flooring - Hardwood
Basement Interior Entry, Concrete, Unfinished
Primary Bedroom Level Second
Dining Room Flooring - Hardwood, Window(s) - Bay/Bow/Box
Kitchen Flooring - Hardwood, Countertops - Stone/Granite/Solid, Recessed Lighting, Slider, Peninsula
Interior
Interior Features Cathedral Ceiling(s), Ceiling Fan(s), Recessed Lighting, Great Room
Heating Baseboard, Natural Gas, Fireplace(s)
Cooling Central Air
Flooring Tile, Carpet, Hardwood, Flooring - Hardwood
Fireplaces Number 1
Appliance Range, Dishwasher, Microwave, Refrigerator, Gas Water Heater, Tank Water Heater
Laundry Electric Dryer Hookup, Washer Hookup, First Floor
Exterior
Garage Spaces 2.0
Waterfront false
Roof Type Shingle
Parking Type Attached, Garage Door Opener
Total Parking Spaces 6
Garage Yes
Building
Lot Description Easements, Cleared, Level
Foundation Concrete Perimeter
Sewer Private Sewer
Water Public
Read Less
Bought with David J. Oliveri • Berkshire Hathaway HomeServices N.E. Prime Properties
GET MORE INFORMATION




