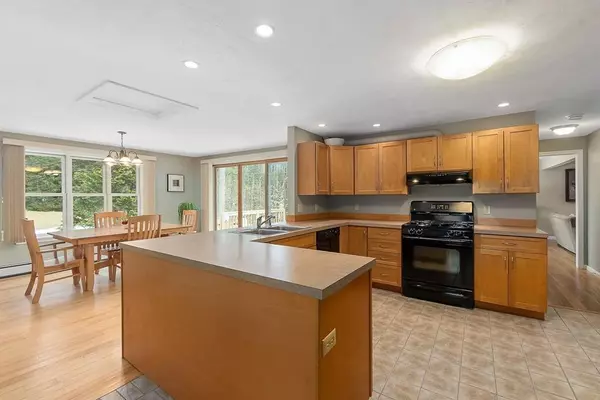For more information regarding the value of a property, please contact us for a free consultation.
1089 Jones Hill Rd Ashby, MA 01431
Want to know what your home might be worth? Contact us for a FREE valuation!

Our team is ready to help you sell your home for the highest possible price ASAP
Key Details
Property Type Single Family Home
Sub Type Single Family Residence
Listing Status Sold
Purchase Type For Sale
Square Footage 2,040 sqft
Price per Sqft $160
MLS Listing ID 72627390
Sold Date 05/29/20
Style Cape
Bedrooms 3
Full Baths 2
Year Built 1988
Annual Tax Amount $5,009
Tax Year 2020
Lot Size 2.000 Acres
Acres 2.0
Property Description
This beautiful expanded Cape will make you feel at home instantly starting with the sun filled family room which has an abundance of windows offering lots of natural light as well as beautiful hardwood flooring. Enjoy the fully applianced kitchen with plenty of cabinets, a peninsula that could also be used as a breakfast bar and separate sun-drenched dining area. The living room is front-to-back with hardwood floors. There is also a separate dining room/office and full bathroom on the first floor. You will love the huge walk-in closet in the master bedroom with a BONUS unfinished storage area! Two additional bedrooms and a full bath complete the second floor. Both the dining area and living room have access to the multi-tiered decks in the private back yard. The full walk out basement has a utility sink and workshop area. A screened in porch off the kitchen offers year-round use. Move in ready!
Location
State MA
County Middlesex
Zoning RA
Direction West Street to Jones Hill Road
Rooms
Family Room Flooring - Hardwood, Exterior Access
Basement Full, Walk-Out Access, Interior Entry, Concrete, Unfinished
Primary Bedroom Level Second
Dining Room Flooring - Hardwood
Kitchen Flooring - Stone/Ceramic Tile, Dining Area, Deck - Exterior, Recessed Lighting, Slider, Gas Stove
Interior
Heating Baseboard, Oil
Cooling None
Flooring Tile, Carpet, Hardwood
Appliance Range, Dishwasher, Refrigerator, Freezer, Washer, Dryer, Utility Connections for Gas Range, Utility Connections for Gas Dryer
Laundry Gas Dryer Hookup, In Basement, Washer Hookup
Exterior
Exterior Feature Rain Gutters, Storage
Community Features House of Worship, Public School
Utilities Available for Gas Range, for Gas Dryer, Washer Hookup
Waterfront false
Roof Type Shingle
Parking Type Paved Drive, Off Street, Paved
Total Parking Spaces 4
Garage No
Building
Foundation Concrete Perimeter
Sewer Private Sewer
Water Private
Read Less
Bought with Apple Country Team • Keller Williams Realty North Central
GET MORE INFORMATION





