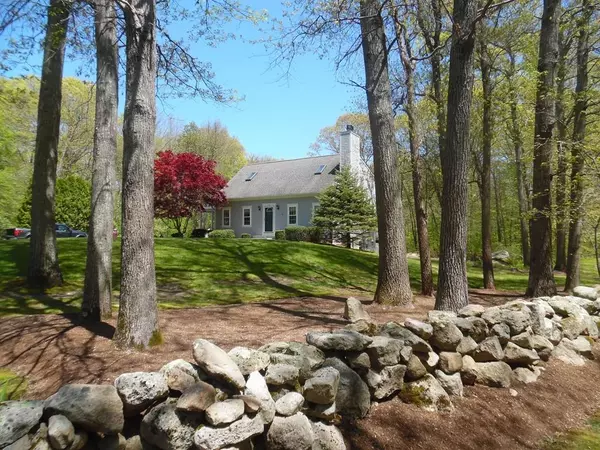For more information regarding the value of a property, please contact us for a free consultation.
118 Jillian Way Westport, MA 02790
Want to know what your home might be worth? Contact us for a FREE valuation!

Our team is ready to help you sell your home for the highest possible price ASAP
Key Details
Property Type Single Family Home
Sub Type Single Family Residence
Listing Status Sold
Purchase Type For Sale
Square Footage 1,850 sqft
Price per Sqft $254
Subdivision Westport Meadows
MLS Listing ID 72661350
Sold Date 07/15/20
Style Cape
Bedrooms 3
Full Baths 2
Year Built 1998
Annual Tax Amount $3,672
Tax Year 2020
Lot Size 6.200 Acres
Acres 6.2
Property Description
Located in desirable Westport Meadows you will find this beautiful over sized Cape Cod Style home set back off the street . The natural landscape has created a secluded area for the nights by the fire pit . You will have your own personal trails for riding or walking on over 6 acres of land. This three bed two bath home features a formal living room with hardwood floors and wood burning fireplace, family room with hardwood floors, open kitchen dining room with stainless steel appliances, tile floor and sliders that open up to the large rear deck. The spacious master bedroom has hardwood floors and a skylight. Two additional bedrooms and full bath also located on the second floor. Laundry is conveniently located in the first floor bath. The basement is finished for additional living space.
Location
State MA
County Bristol
Zoning R1
Direction Charlotte White Rd. to Shannon Drive to Jillian Way
Rooms
Family Room Flooring - Hardwood
Basement Full, Partially Finished, Interior Entry, Bulkhead
Primary Bedroom Level Second
Dining Room Flooring - Stone/Ceramic Tile
Kitchen Flooring - Stone/Ceramic Tile, Countertops - Stone/Granite/Solid, Kitchen Island, Recessed Lighting, Stainless Steel Appliances, Gas Stove, Lighting - Pendant
Interior
Interior Features Cathedral Ceiling(s), Mud Room, Play Room, Game Room
Heating Baseboard, Natural Gas
Cooling Central Air, Ductless
Flooring Wood, Tile, Hardwood, Flooring - Stone/Ceramic Tile
Fireplaces Number 1
Fireplaces Type Living Room
Appliance Range, Dishwasher, Microwave, Refrigerator, Water Treatment, Water Softener, Gas Water Heater, Plumbed For Ice Maker, Utility Connections for Gas Range, Utility Connections for Gas Dryer, Utility Connections for Electric Dryer
Laundry Gas Dryer Hookup, Washer Hookup, First Floor
Exterior
Exterior Feature Rain Gutters, Storage, Sprinkler System
Utilities Available for Gas Range, for Gas Dryer, for Electric Dryer, Washer Hookup, Icemaker Connection, Generator Connection
Waterfront false
Roof Type Shingle
Parking Type Paved Drive, Off Street, Paved
Total Parking Spaces 10
Garage No
Building
Foundation Concrete Perimeter
Sewer Private Sewer
Water Private
Read Less
Bought with Randy Estrella • Clockhouse Realty, Inc.
GET MORE INFORMATION





