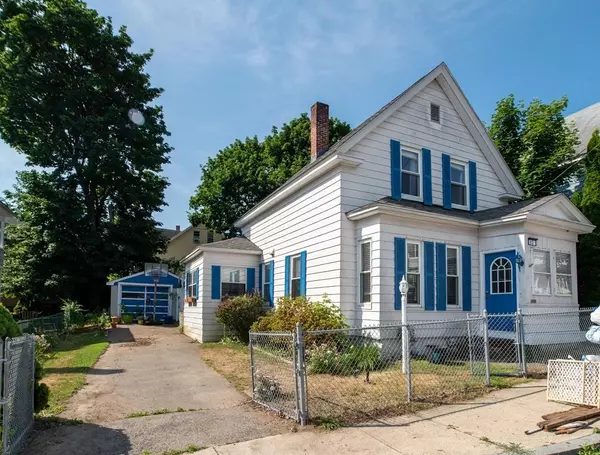For more information regarding the value of a property, please contact us for a free consultation.
62 Oakland Avenue Methuen, MA 01844
Want to know what your home might be worth? Contact us for a FREE valuation!

Our team is ready to help you sell your home for the highest possible price ASAP
Key Details
Property Type Single Family Home
Sub Type Single Family Residence
Listing Status Sold
Purchase Type For Sale
Square Footage 1,223 sqft
Price per Sqft $237
Subdivision West Methuen
MLS Listing ID 72679370
Sold Date 08/25/20
Style Colonial
Bedrooms 3
Full Baths 1
Half Baths 1
HOA Y/N false
Year Built 1900
Annual Tax Amount $3,690
Tax Year 2020
Lot Size 4,356 Sqft
Acres 0.1
Property Description
BUYERS FINANCING FELL THROUGH!!! BACK ON MARKET!! Welcome home to this lovely Colonial situated on a private fenced in lot featuring beautiful rose bushes and an above ground pool. Great for outdoor entertaining. Located in the Marsh School district!! Close to all major routes making it a commuters dream. Near shopping and NH border. This home has some of its original charm. Bring your decorating ideas. Large Eat in Kitchen with a great mud room at front and rear entrance. The full bath is conveniently located off Kitchen. The Living room has hardwood floors and plenty of sunlight. Master bedroom has closet for storage and hardwood floors. Bedroom number two also has closet and hardwood floors. The upper level boasts an oversized half bathroom Bedroom number 3 is located on the main level. Gas dryer, Washing machine is in the basement. Garage features parking for one vehicle or plenty of storage. Driveway has ample parking available for 3 vehicles!
Location
State MA
County Essex
Area West Methuen
Zoning res
Direction MA 113 E/Lowell St slight left to Lowell st. Turn right Oakland Ave
Rooms
Basement Full, Concrete, Unfinished
Primary Bedroom Level Second
Kitchen Bathroom - Half, Ceiling Fan(s), Closet/Cabinets - Custom Built, Flooring - Laminate
Interior
Interior Features High Speed Internet
Heating Steam, Natural Gas
Cooling Window Unit(s)
Flooring Carpet, Laminate, Hardwood
Appliance Range, Microwave, Refrigerator, Washer, Dryer, Gas Water Heater, Utility Connections for Electric Range, Utility Connections for Gas Dryer
Laundry Washer Hookup
Exterior
Exterior Feature Garden
Garage Spaces 1.0
Fence Fenced/Enclosed, Fenced
Pool Above Ground
Community Features Public Transportation, Shopping, Pool, Park, Walk/Jog Trails, Medical Facility, Laundromat, Bike Path, Highway Access, House of Worship, Private School, Public School, Sidewalks
Utilities Available for Electric Range, for Gas Dryer, Washer Hookup
Waterfront false
Roof Type Shingle
Parking Type Detached, Storage, Paved Drive, Off Street
Total Parking Spaces 3
Garage Yes
Private Pool true
Building
Foundation Stone
Sewer Public Sewer
Water Public
Schools
Elementary Schools Marsh
Middle Schools Marsh
High Schools Methuen High
Others
Senior Community false
Acceptable Financing Contract
Listing Terms Contract
Read Less
Bought with Fermin Group • Century 21 North East
GET MORE INFORMATION





