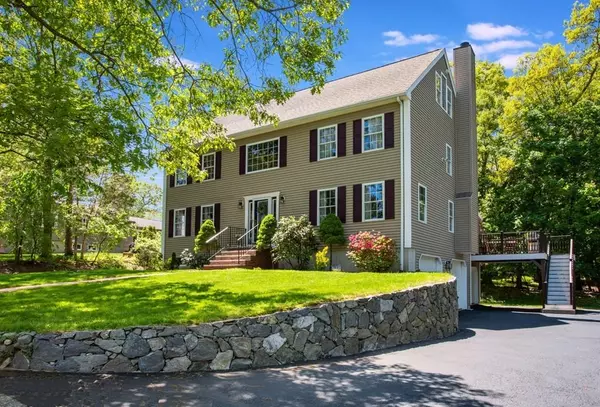For more information regarding the value of a property, please contact us for a free consultation.
14 Kenneth Rd Reading, MA 01867
Want to know what your home might be worth? Contact us for a FREE valuation!

Our team is ready to help you sell your home for the highest possible price ASAP
Key Details
Property Type Single Family Home
Sub Type Single Family Residence
Listing Status Sold
Purchase Type For Sale
Square Footage 3,551 sqft
Price per Sqft $243
Subdivision West Side
MLS Listing ID 72634867
Sold Date 08/25/20
Style Colonial
Bedrooms 5
Full Baths 2
Half Baths 2
HOA Y/N false
Year Built 1999
Annual Tax Amount $10,333
Tax Year 2020
Lot Size 0.340 Acres
Acres 0.34
Property Description
Priced to sell!!! Looking for a home that checks off ALL the boxes! Look no further! This GORGEOUS one owner WEST SIDE colonial boasts 5 large bedrooms, 2 full 2 half baths, Central AC, & 2.5 car garage. First floor offers large open concept kitchen with eat-in area that opens into living room featuring a wood burning fireplace for cozy nights, large formal dining room, dedicated office, sun soaked family room hardwood deck. Second level features four large bedrooms, a sitting/reading area, dedicated laundry room and a full bath with tub/shower. The entire third level houses the private master suite & oversized master bathroom that will give you all the space and privacy you need! Finished playroom in basement with half bath, closets, sliding doors to the back yard & 2.5 car garage and over sized driveway! This perfect location is minutes to Rte 95 & 93, Reading center, Commuter Rail, Shopping & Joshua Eaton elementary school! Easy to show! Schedule your private showing today!
Location
State MA
County Middlesex
Zoning S15
Direction 95 to Main to Hopkins to Kenneth. Private rd on left
Rooms
Family Room Ceiling Fan(s), Vaulted Ceiling(s), Flooring - Hardwood, Window(s) - Picture, Cable Hookup, Deck - Exterior, Exterior Access, Recessed Lighting, Slider
Basement Full, Partially Finished, Walk-Out Access, Interior Entry, Garage Access, Concrete
Primary Bedroom Level Third
Dining Room Flooring - Hardwood
Kitchen Flooring - Hardwood, Open Floorplan, Recessed Lighting
Interior
Interior Features Bathroom - Half, Ceiling Fan(s), Recessed Lighting, Closet, Slider, Bathroom, Home Office, Foyer, Play Room, Central Vacuum, Wired for Sound, High Speed Internet
Heating Baseboard, Oil
Cooling Central Air
Flooring Tile, Carpet, Hardwood, Flooring - Stone/Ceramic Tile, Flooring - Hardwood, Flooring - Wood
Fireplaces Number 1
Fireplaces Type Living Room
Appliance Range, Dishwasher, Disposal, Microwave, Refrigerator, Oil Water Heater
Laundry Flooring - Stone/Ceramic Tile, Electric Dryer Hookup, Washer Hookup, Second Floor
Exterior
Exterior Feature Rain Gutters, Professional Landscaping, Stone Wall
Garage Spaces 2.0
Community Features Public Transportation, Shopping, Park, Golf, Highway Access, House of Worship, Public School
Waterfront false
Roof Type Shingle
Parking Type Attached, Under, Garage Door Opener, Storage, Workshop in Garage, Paved Drive, Off Street, Paved
Total Parking Spaces 8
Garage Yes
Building
Lot Description Wooded, Underground Storage Tank
Foundation Concrete Perimeter
Sewer Public Sewer
Water Public
Schools
Elementary Schools Joshua Eaton
Middle Schools Parker
High Schools Rmhs
Others
Senior Community false
Acceptable Financing Contract
Listing Terms Contract
Read Less
Bought with Ng/Praysman Team • Berkshire Hathaway HomeServices Commonwealth Real Estate
GET MORE INFORMATION




