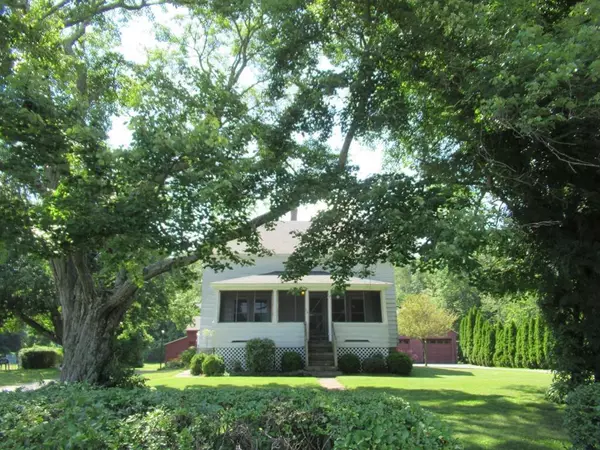For more information regarding the value of a property, please contact us for a free consultation.
113 Mendon St Blackstone, MA 01504
Want to know what your home might be worth? Contact us for a FREE valuation!

Our team is ready to help you sell your home for the highest possible price ASAP
Key Details
Property Type Single Family Home
Sub Type Single Family Residence
Listing Status Sold
Purchase Type For Sale
Square Footage 1,560 sqft
Price per Sqft $256
MLS Listing ID 72645475
Sold Date 09/05/20
Style Colonial, Farmhouse
Bedrooms 3
Full Baths 1
Half Baths 1
HOA Y/N false
Year Built 1924
Annual Tax Amount $4,536
Tax Year 2020
Lot Size 2.070 Acres
Acres 2.07
Property Description
This amazing 8 room colonial style farm home sits on over two acres of land wrapped with stone walls and shrubbery.With many updates such as a home theater in the family room,and a pellet stove in the living room. All the charm of years past with natural wood work and arched doorways.Large oversized handrails in the living room, hardwood floors,natural wood column separating the space.The rooms fill with natural light with all replaced windows.You can substitute the dining room and have a first floor master bedroom with a closet,or upstairs there are three bedrooms and a bonus room with closets.There is plenty of parking and easy to access with the horse shoe driveway and two out buildings both with garage and workshop space.The service for the electrical has been updated as well as a generator feed to the panel.The hot water tank is stainless with a lifetime warranty,the furnace is apx 14 yrs old.The roof was replaced 3 years ago on the main house and 1yr ago on garages.
Location
State MA
County Worcester
Zoning RES
Direction TAKE RT 122 TO MENDON ST ACROSS FROM KENNEDY ELEMENTRY SCHOOL
Rooms
Family Room Flooring - Hardwood, Cable Hookup, Exterior Access, Open Floorplan
Primary Bedroom Level Second
Dining Room Flooring - Hardwood
Kitchen Flooring - Hardwood, Flooring - Vinyl, Pantry, Country Kitchen, Exterior Access, Gas Stove
Interior
Interior Features Closet, Bonus Room, Wired for Sound
Heating Baseboard, Oil
Cooling None
Flooring Hardwood, Flooring - Hardwood
Appliance Range, Refrigerator, Washer, Dryer, Oil Water Heater, Utility Connections for Gas Range
Laundry Electric Dryer Hookup, Exterior Access, Washer Hookup, In Basement
Exterior
Garage Spaces 3.0
Community Features Shopping, Pool, Tennis Court(s), Park, Walk/Jog Trails, Bike Path, Conservation Area, House of Worship, Public School
Utilities Available for Gas Range, Generator Connection
Waterfront false
Roof Type Shingle
Parking Type Detached, Workshop in Garage, Garage Faces Side, Carriage Shed, Barn, Oversized, Off Street, Paved
Total Parking Spaces 7
Garage Yes
Building
Lot Description Cleared, Gentle Sloping, Level
Foundation Stone
Sewer Private Sewer
Water Public
Schools
Elementary Schools Kennedy
Middle Schools Public
High Schools Public
Others
Acceptable Financing Contract
Listing Terms Contract
Read Less
Bought with Darla M. Prentice • Prentice Realty Group
GET MORE INFORMATION




