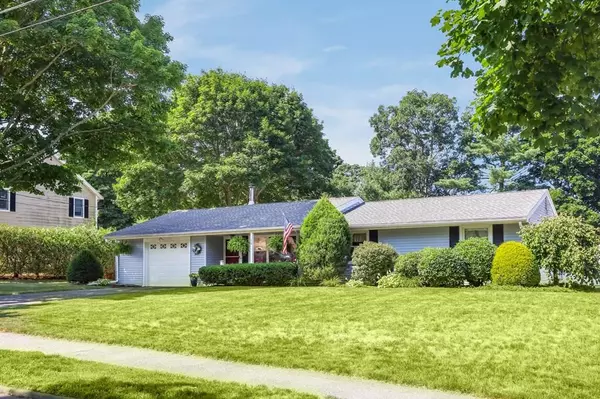For more information regarding the value of a property, please contact us for a free consultation.
16 Sherwood Ave Danvers, MA 01923
Want to know what your home might be worth? Contact us for a FREE valuation!

Our team is ready to help you sell your home for the highest possible price ASAP
Key Details
Property Type Single Family Home
Sub Type Single Family Residence
Listing Status Sold
Purchase Type For Sale
Square Footage 2,078 sqft
Price per Sqft $310
Subdivision Woodvale
MLS Listing ID 72695804
Sold Date 09/01/20
Style Ranch
Bedrooms 3
Full Baths 2
HOA Y/N false
Year Built 1958
Annual Tax Amount $6,610
Tax Year 2020
Lot Size 0.380 Acres
Acres 0.38
Property Description
RARELY available sprawling ranch located in the highly desirable Woodvale neighborhood of Danvers, an A+ neighborhood walkable to 3 schools & close to all major transportation routes! This 3 bedroom, 2 bath checks ALL of the boxes with luxury AND style: open floor plan, FULLY RENOVATED kitchen with granite counters and a large center island for entertaining, stainless steel appliances, a large four season sunroom, and an oversized master suite with renovated en-suite bathroom and CUSTOM walk-in Boston Closet. This home catches the eye with a professionally landscaped yard: a true oasis featuring a PRIVATE, flat, fully fenced yard, with beautiful gardens, irrigation system, and an oversized CUSTOM back deck that is perfect for entertaining. PRIME COMMUTER LOCATION minutes to Rt. 128, I-95, and Rt. 1, Beverly airport & North Beverly train station. Perfect one story living for someone downsizing, a new family, etc. This home has it ALL, while being just 25 minutes from Boston!
Location
State MA
County Essex
Zoning R2
Direction Use GPS.
Rooms
Family Room Flooring - Hardwood, Window(s) - Picture, Open Floorplan
Primary Bedroom Level First
Dining Room Flooring - Hardwood, Deck - Exterior, Exterior Access, Open Floorplan, Slider, Lighting - Overhead
Kitchen Flooring - Hardwood, Dining Area, Countertops - Stone/Granite/Solid, Kitchen Island, Deck - Exterior, Exterior Access, Open Floorplan, Slider, Stainless Steel Appliances, Lighting - Overhead
Interior
Interior Features Ceiling Fan(s), Slider, Sun Room
Heating Baseboard, Oil
Cooling Central Air
Flooring Tile, Carpet, Wood Laminate, Flooring - Stone/Ceramic Tile
Appliance Range, Oven, Dishwasher, Disposal, Microwave, Refrigerator, Washer, Dryer, Oil Water Heater, Tank Water Heater, Utility Connections for Electric Range, Utility Connections for Electric Dryer
Laundry Laundry Closet, Lighting - Overhead, First Floor, Washer Hookup
Exterior
Exterior Feature Rain Gutters, Storage, Professional Landscaping, Sprinkler System, Garden, Stone Wall
Garage Spaces 1.0
Fence Fenced/Enclosed, Fenced
Community Features Public Transportation, Shopping, Medical Facility, Highway Access, Public School, T-Station
Utilities Available for Electric Range, for Electric Dryer, Washer Hookup
Waterfront false
Roof Type Shingle
Parking Type Attached, Garage Door Opener, Storage, Paved Drive, Off Street, Paved
Total Parking Spaces 4
Garage Yes
Building
Lot Description Level
Foundation Slab
Sewer Public Sewer
Water Public
Schools
Elementary Schools Thorpe
Middle Schools Holten Richmond
High Schools Danvers
Others
Senior Community false
Read Less
Bought with Pam Spiros • Coldwell Banker Realty - Beverly
GET MORE INFORMATION





