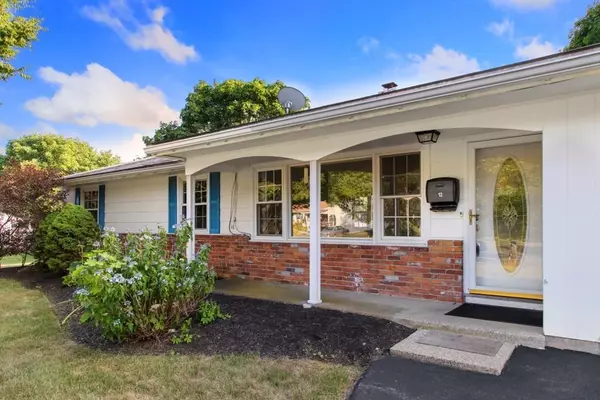For more information regarding the value of a property, please contact us for a free consultation.
12 Wellesley Rd. Danvers, MA 01923
Want to know what your home might be worth? Contact us for a FREE valuation!

Our team is ready to help you sell your home for the highest possible price ASAP
Key Details
Property Type Single Family Home
Sub Type Single Family Residence
Listing Status Sold
Purchase Type For Sale
Square Footage 1,332 sqft
Price per Sqft $341
Subdivision Woodvale
MLS Listing ID 72697006
Sold Date 09/15/20
Style Ranch
Bedrooms 3
Full Baths 1
Half Baths 1
HOA Y/N false
Year Built 1962
Annual Tax Amount $5,495
Tax Year 2020
Lot Size 0.460 Acres
Acres 0.46
Property Description
This Campinelli ranch home is located in the desirable Woodvale section of Danvers. The owner has lived there for the past 41 years and its waiting for it's new owners! The home boasts three bedrooms and has 1 full bath and a 1/4 Master Bath with a new sink and toilet. The kitchen has been redone and has granite countertops. The garage has been converted into a den by utilizing some of the garage space. Radiant heat throughout the house. The home is situated on a half acre of level land and has a beautiful fenced in yard. The yard is bigger than what's fenced in. Close to malls and shopping and many parks including Glen Magna and Endicott Park and all that Danvers has to offer. Close to major highways including I-95 and Route 1. Come check out this home at the Open house Saturday from 10:30 to 12:30 and Sunday 11 to 2. Follow Covid guidelines and wear a mask, gloves and booties. No appt. needed but only 2 groups will be allowed in at a time.
Location
State MA
County Essex
Area Burleys Corner
Zoning Res
Direction Locust to Wenham to Wellesley
Rooms
Primary Bedroom Level First
Dining Room Flooring - Wall to Wall Carpet, Window(s) - Bay/Bow/Box
Kitchen Flooring - Vinyl, Countertops - Stone/Granite/Solid, Cabinets - Upgraded, Dryer Hookup - Electric, Recessed Lighting, Remodeled
Interior
Interior Features Closet, Closet - Double, Den
Heating Radiant, Oil
Cooling Window Unit(s), Wall Unit(s)
Flooring Tile, Vinyl, Carpet, Concrete, Flooring - Wall to Wall Carpet
Appliance Range, Oven, Dishwasher, Refrigerator, Washer, Dryer, Oil Water Heater, Utility Connections for Electric Range
Laundry Dryer Hookup - Electric, First Floor
Exterior
Garage Spaces 1.0
Fence Fenced/Enclosed, Fenced
Community Features Shopping, Walk/Jog Trails, Highway Access, House of Worship, Private School, Public School
Utilities Available for Electric Range
Waterfront false
Roof Type Shingle
Parking Type Attached, Garage Door Opener, Storage, Paved Drive, Off Street
Total Parking Spaces 2
Garage Yes
Building
Lot Description Wooded, Level
Foundation Concrete Perimeter, Slab
Sewer Public Sewer
Water Public
Others
Senior Community false
Acceptable Financing Contract
Listing Terms Contract
Read Less
Bought with Ryan Fay • Cameron Real Estate Group
GET MORE INFORMATION





