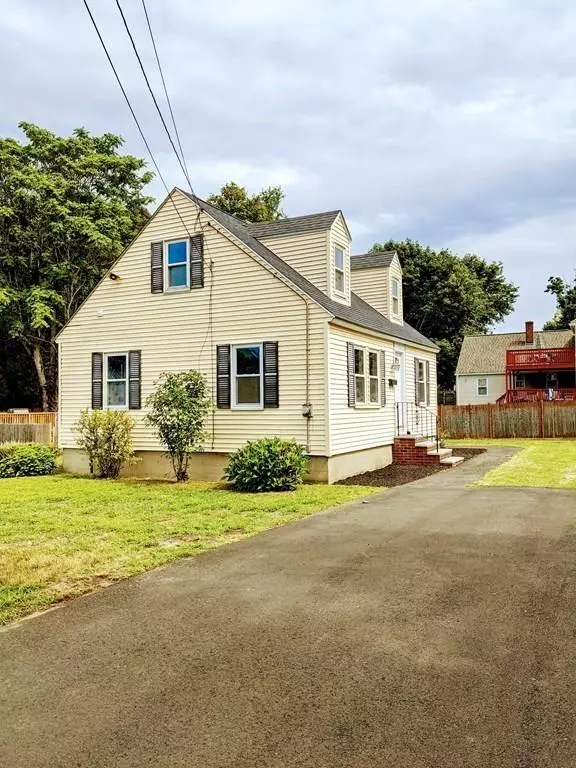For more information regarding the value of a property, please contact us for a free consultation.
28 South Bowdoin St Lawrence, MA 01843
Want to know what your home might be worth? Contact us for a FREE valuation!

Our team is ready to help you sell your home for the highest possible price ASAP
Key Details
Property Type Single Family Home
Sub Type Single Family Residence
Listing Status Sold
Purchase Type For Sale
Square Footage 1,075 sqft
Price per Sqft $320
Subdivision Mt. Vernon
MLS Listing ID 72706727
Sold Date 08/28/20
Style Cape
Bedrooms 3
Full Baths 1
Year Built 1950
Annual Tax Amount $3,323
Tax Year 2020
Property Description
A MUST SEE! This gorgeous and completely renovated Cape has everything you want with modern convenience of today! Meticulously maintained with lovely flow, you can enjoy dinner in your open concept kitchen/ dining room or retire for a night cap on your three seasoned porch. Home features three remodeled bedrooms with master on first floor, all with bright, airy windows, flooding in light. Updates include brand NEW, ECO-friendly Bamboo flooring on second level, brand NEW hardwood laminate on first floor, brand NEW heating system with two NEW water heaters, NEW insulation, NEW doors, NEW stove, and NEW paint throughout! With the roof only four years young, central air and a brand NEW, paved driveway, this house doesn't need a thing for years to come, just move right in and enjoy. Desirable Mt. Vernon location is quiet yet close to highways for commuters! Friendly neighbors in a lovely community await! Commuter/ Broker Open House WED, 8/12 530-6:30 pm and Open House SUN, 8/16 11-1pm
Location
State MA
County Essex
Area South Lawrence
Zoning R
Direction Beacon to taft to S. Bowdoin
Rooms
Family Room Flooring - Wood
Basement Full, Unfinished
Primary Bedroom Level Main
Dining Room Flooring - Wood
Kitchen Flooring - Laminate, Flooring - Wood, Exterior Access, Open Floorplan, Remodeled, Stainless Steel Appliances
Interior
Interior Features Sun Room, Internet Available - Unknown, Other
Heating Natural Gas
Cooling Central Air
Flooring Laminate, Hardwood, Flooring - Laminate
Appliance Range, Refrigerator, Gas Water Heater, Utility Connections for Gas Range
Laundry In Basement, Washer Hookup
Exterior
Fence Fenced
Community Features Public Transportation, Highway Access, Public School
Utilities Available for Gas Range, Washer Hookup
Waterfront false
Roof Type Shingle
Parking Type Paved Drive, Off Street, Driveway, Paved
Total Parking Spaces 5
Garage No
Building
Lot Description Level
Foundation Concrete Perimeter
Sewer Public Sewer
Water Public
Schools
High Schools Lawrence High
Read Less
Bought with Lindsay Strozza • EXIT Realty Beatrice Associates
GET MORE INFORMATION





