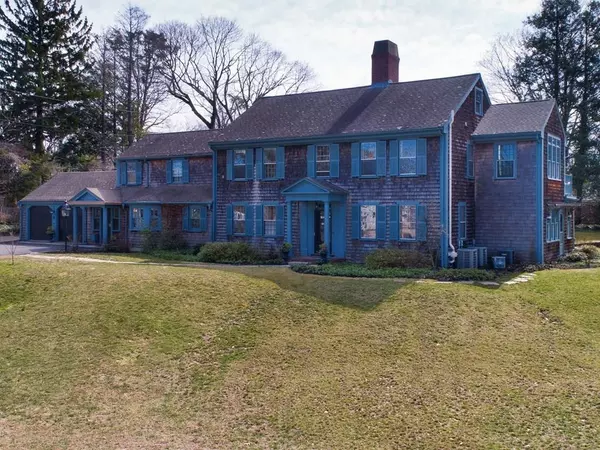For more information regarding the value of a property, please contact us for a free consultation.
43 Burditt Avenue Hingham, MA 02043
Want to know what your home might be worth? Contact us for a FREE valuation!

Our team is ready to help you sell your home for the highest possible price ASAP
Key Details
Property Type Single Family Home
Sub Type Single Family Residence
Listing Status Sold
Purchase Type For Sale
Square Footage 4,604 sqft
Price per Sqft $469
Subdivision Derby Academy
MLS Listing ID 72640644
Sold Date 09/25/20
Style Colonial
Bedrooms 5
Full Baths 3
Half Baths 1
HOA Y/N false
Year Built 1938
Annual Tax Amount $14,128
Tax Year 2020
Lot Size 0.950 Acres
Acres 0.95
Property Description
A Classic 1938 shingle-style Colonial is a short walk to town and Hingham Harbor. Situated on almost 1 acre this elegant home offers beautiful mature gardens of rare, collectible flowering plants & trees, as well as an expansive lawn. The large family kitchen designed by Sally Weston, boasts soapstone countertops with an integrated farm style sink, large island, and stainless appliances. The 5 bedroom, 3 full and 1 half bath home boasts wonderful detail and charm – a wood paneled formal living room with an adjacent heated garden room, a large family mudroom with separate entrance connecting the kitchen to the 2 car garage and a handsome pass through butler’s pantry with glass cabinetry, a wet bar and dishwasher drawers. An all season Gardening Room with separate entrance at the back of the house – wonderful light, vaulted ceilings and exposed beams, custom ceiling to floor shelving and a large kitchen utility sink, adds to this distinctive home.
Location
State MA
County Plymouth
Zoning RA
Direction Take Route 3A South to Burditt ave and make a right. Home is up on the left handside.
Rooms
Family Room Wood / Coal / Pellet Stove, Skylight, Vaulted Ceiling(s), Closet/Cabinets - Custom Built, Flooring - Stone/Ceramic Tile, Cable Hookup, Exterior Access, Recessed Lighting, Slider, Sunken, Lighting - Overhead
Basement Full, Interior Entry, Concrete, Unfinished
Primary Bedroom Level Second
Dining Room Closet/Cabinets - Custom Built, Flooring - Hardwood, Flooring - Wood, Chair Rail, Exterior Access, Wainscoting, Lighting - Overhead, Crown Molding
Kitchen Closet/Cabinets - Custom Built, Flooring - Hardwood, Flooring - Wood, Window(s) - Bay/Bow/Box, Pantry, Countertops - Stone/Granite/Solid, Countertops - Upgraded, Kitchen Island, Wet Bar, Cabinets - Upgraded, Exterior Access, Recessed Lighting, Remodeled, Stainless Steel Appliances, Storage, Gas Stove, Lighting - Pendant, Crown Molding
Interior
Interior Features Pedestal Sink, Cabinets - Upgraded, Bathroom - Half, Chair Rail, Closet, Closet/Cabinets - Custom Built, Recessed Lighting, Wainscoting, Lighting - Overhead, Closet - Double, Ceiling - Beamed, Lighting - Pendant, Beadboard, Bathroom, Sun Room, Library, Mud Room
Heating Central
Cooling Central Air
Flooring Wood, Carpet, Flooring - Hardwood, Flooring - Stone/Ceramic Tile, Flooring - Wall to Wall Carpet
Fireplaces Number 1
Fireplaces Type Living Room
Appliance Gas Water Heater, Utility Connections for Gas Range, Utility Connections for Gas Oven
Laundry Closet - Linen, Flooring - Hardwood, Second Floor
Exterior
Exterior Feature Rain Gutters, Professional Landscaping, Garden
Garage Spaces 2.0
Community Features Public Transportation, Shopping, Conservation Area, House of Worship, Marina, Private School, Public School, T-Station
Utilities Available for Gas Range, for Gas Oven
Waterfront false
Waterfront Description Beach Front, Bay, Harbor, Walk to, 0 to 1/10 Mile To Beach, Beach Ownership(Public)
Roof Type Shingle
Parking Type Attached, Paved Drive, Paved
Total Parking Spaces 6
Garage Yes
Building
Lot Description Corner Lot, Gentle Sloping
Foundation Concrete Perimeter
Sewer Private Sewer
Water Public
Others
Senior Community false
Read Less
Bought with Suzanne Troyer • Compass
GET MORE INFORMATION




