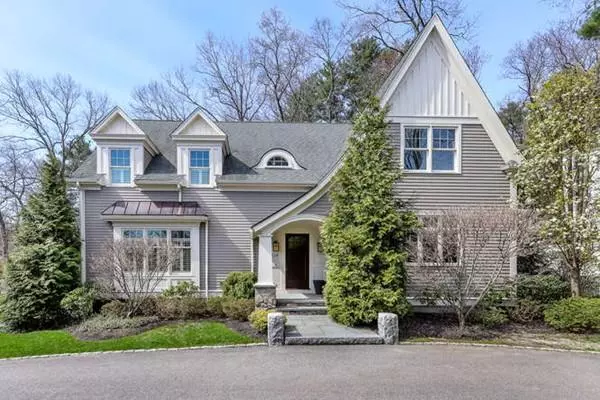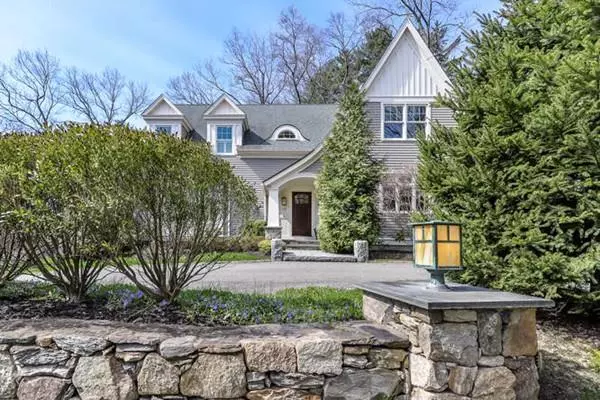For more information regarding the value of a property, please contact us for a free consultation.
119 Brook St Wellesley, MA 02482
Want to know what your home might be worth? Contact us for a FREE valuation!

Our team is ready to help you sell your home for the highest possible price ASAP
Key Details
Property Type Single Family Home
Sub Type Single Family Residence
Listing Status Sold
Purchase Type For Sale
Square Footage 4,200 sqft
Price per Sqft $421
Subdivision Dana Hall
MLS Listing ID 72650079
Sold Date 09/18/20
Style Colonial
Bedrooms 4
Full Baths 3
Half Baths 1
Year Built 2011
Annual Tax Amount $18,970
Tax Year 2020
Lot Size 0.460 Acres
Acres 0.46
Property Description
Custom built home in the highly desirable Dana Hall neighborhood was constructed with fine architectural details and quality craftsmanship.Often admired, this home features an open floor plan with an abundance of natural light. Desirable first floor master suite with private access to the porch.Chef’s kitchen with granite counters, custom cabinets, oversized island with seating plus dining area.Living area complete with custom built-ins,gas fireplace and glass doors leading to the large back porch. Large dining room with butler’s pantry & laundry room complete the 1st floor.Upstairs is a study/retreat area, two bedrooms, family bath,and another master suite complete with spa like bath, walk-in closet/ dressing room. Carpeted play room with half bath on the lower level along with direct entrance to the 3-car garage.Whole house sound system, gleaming hardwood floors, 10 zone sprinkler system, 4zones of both heat and A/C,200-amp service, fenced yard. Convenient to town and walking paths
Location
State MA
County Norfolk
Zoning SR20
Direction Wellesley Ave to Brook St
Rooms
Family Room Bathroom - Half, Flooring - Wall to Wall Carpet, Recessed Lighting, Beadboard
Basement Full, Finished, Interior Entry
Primary Bedroom Level Second
Dining Room Flooring - Hardwood, Lighting - Pendant, Crown Molding
Kitchen Flooring - Hardwood, Dining Area, Countertops - Stone/Granite/Solid, Kitchen Island, Open Floorplan, Recessed Lighting, Stainless Steel Appliances, Lighting - Pendant, Crown Molding
Interior
Interior Features Closet/Cabinets - Custom Built, Countertops - Stone/Granite/Solid, Wet bar, Lighting - Overhead, Bathroom - Half, Lighting - Sconce, Pedestal Sink, Bathroom, Central Vacuum
Heating Natural Gas
Cooling Central Air
Flooring Flooring - Hardwood
Fireplaces Number 1
Fireplaces Type Living Room
Appliance Gas Water Heater
Laundry Flooring - Stone/Ceramic Tile, Countertops - Stone/Granite/Solid, Main Level, Gas Dryer Hookup, Lighting - Overhead, Crown Molding, First Floor
Exterior
Exterior Feature Professional Landscaping, Sprinkler System
Garage Spaces 3.0
Fence Fenced
Waterfront false
Parking Type Attached, Under, Garage Door Opener, Paved Drive, Off Street, Paved
Total Parking Spaces 10
Garage Yes
Building
Lot Description Corner Lot
Foundation Concrete Perimeter
Sewer Public Sewer
Water Public
Schools
Elementary Schools Hunnewell
Middle Schools Wellesley Ms
High Schools Wellesley Hs
Read Less
Bought with M3 Group • Gibson Sotheby's International Realty
GET MORE INFORMATION





