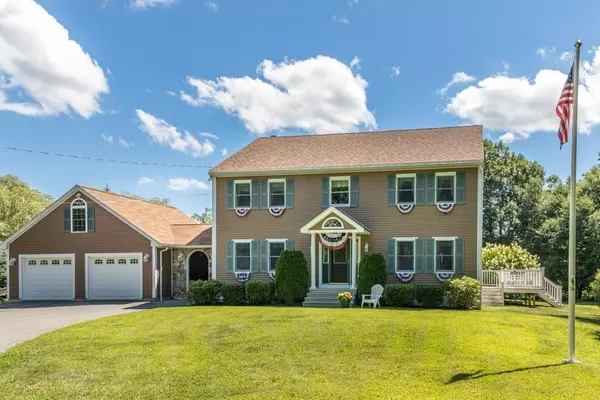For more information regarding the value of a property, please contact us for a free consultation.
206 Piper Road Ashby, MA 01431
Want to know what your home might be worth? Contact us for a FREE valuation!

Our team is ready to help you sell your home for the highest possible price ASAP
Key Details
Property Type Single Family Home
Sub Type Single Family Residence
Listing Status Sold
Purchase Type For Sale
Square Footage 3,318 sqft
Price per Sqft $136
MLS Listing ID 72704204
Sold Date 09/29/20
Style Colonial
Bedrooms 4
Full Baths 3
Year Built 1997
Annual Tax Amount $6,862
Tax Year 2020
Lot Size 1.260 Acres
Acres 1.26
Property Description
OFFERS DUE 8/17 AT 5 There's too much to say about this gorgeous house. From the field stone archway, 2x6 construction and Andersen windows throughout, this home was built to last! The newly updated kitchen boasts all new cabinetry, stone tile backsplash, pendant lighting, bakers cabinet, pantry, reverse osmosis drinking fountain, Corian countertops with wrap around extended bar, 12x12 tile flooring and a breakfast nook. The kitchen also leads to a private composite deck and has an open concept style to the living room, hardwood floors throughout and working fireplace fashioned with stones found during the building process. Entertaining is effortless with a double sized dining room and beautiful covered backyard pavilion with stone patio. All 4 bedrooms are found on the 2nd floor and 2 full bathrooms. The large master bath is sure to impress with double travian stone bowl sinks, stand up shower and an oversized water jet whirlpool tub. Artesian well, fruit trees, garden, roof done 2019
Location
State MA
County Middlesex
Zoning R
Direction Rte 119 to South Rd to Piper Rd
Rooms
Basement Full
Primary Bedroom Level Second
Dining Room Ceiling Fan(s), Flooring - Hardwood, Deck - Exterior, Slider
Kitchen Flooring - Stone/Ceramic Tile, Countertops - Stone/Granite/Solid, Breakfast Bar / Nook, Cabinets - Upgraded, Deck - Exterior, Open Floorplan, Stainless Steel Appliances, Peninsula, Lighting - Pendant, Lighting - Overhead
Interior
Interior Features Ceiling Fan(s), Office, Bonus Room
Heating Baseboard, Oil
Cooling None
Flooring Wood, Tile, Vinyl, Carpet, Hardwood, Flooring - Hardwood, Flooring - Wall to Wall Carpet
Fireplaces Number 1
Fireplaces Type Living Room
Appliance Range, Dishwasher, Microwave, Refrigerator, Washer, Dryer, Tank Water Heaterless
Laundry Closet/Cabinets - Custom Built, Flooring - Vinyl, Main Level, Lighting - Overhead, First Floor
Exterior
Exterior Feature Fruit Trees, Garden
Garage Spaces 2.0
Community Features Shopping, Park, Walk/Jog Trails, Conservation Area, Public School
Waterfront false
Roof Type Shingle
Parking Type Attached, Off Street, Paved
Total Parking Spaces 7
Garage Yes
Building
Lot Description Level
Foundation Concrete Perimeter
Sewer Private Sewer
Water Private
Read Less
Bought with Mary Aker • Lamacchia Realty, Inc.
GET MORE INFORMATION





