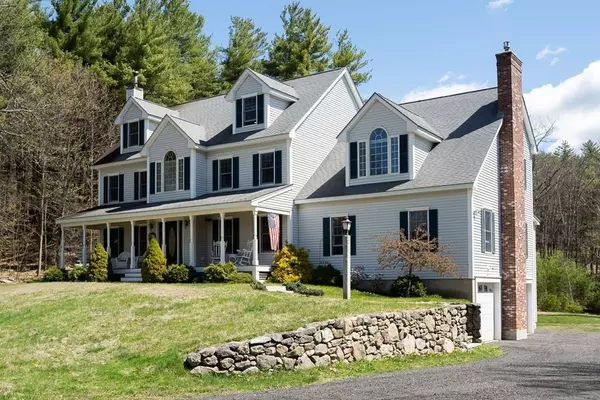For more information regarding the value of a property, please contact us for a free consultation.
1479 Greenville Rd Ashby, MA 01431
Want to know what your home might be worth? Contact us for a FREE valuation!

Our team is ready to help you sell your home for the highest possible price ASAP
Key Details
Property Type Single Family Home
Sub Type Single Family Residence
Listing Status Sold
Purchase Type For Sale
Square Footage 3,766 sqft
Price per Sqft $150
MLS Listing ID 72652097
Sold Date 10/16/20
Style Colonial
Bedrooms 4
Full Baths 2
Half Baths 1
Year Built 2003
Annual Tax Amount $8,901
Tax Year 2020
Lot Size 13.600 Acres
Acres 13.6
Property Description
Tucked back on the fringe of the NH line lies this extraordinary Colonial crafted for entertaining & boasting 13 acres of commanding views. Built out over 3 finished levels along w/ an unfinished basement, this home presents a long list of comforts including but not limited to central air, Buderus boiler, generator hookup, trex deck and much more! An easy flowing LR, Formal DR, Gourmet Kitchen w/ granite counters, and grand Family Room leading to a window wrapped sunroom provides the focus of the house. Unforgettable details include a Farmers Porch, large back deck, 3 car garage, 1st floor study, separate laundry room, and a luxurious master bedroom w/ spa-like ensuite accented w/ a jacuzzi tub, his and her sinks and separate walk-in shower. Local forests/state parks and the pines campground provide wonderful leisure opportunities just minutes away. Don't miss your opportunity to own this gorgeous home!
Location
State MA
County Middlesex
Zoning RA
Direction Use GPS
Rooms
Basement Full, Walk-Out Access, Interior Entry, Garage Access, Concrete, Unfinished
Interior
Interior Features Central Vacuum, Wired for Sound
Heating Forced Air, Oil
Cooling Central Air
Flooring Tile, Carpet, Hardwood
Fireplaces Number 3
Appliance Range, Dishwasher, Microwave, Refrigerator, Oil Water Heater, Tank Water Heater, Plumbed For Ice Maker, Utility Connections for Electric Range, Utility Connections for Electric Oven, Utility Connections for Gas Dryer
Laundry Washer Hookup
Exterior
Exterior Feature Stone Wall
Garage Spaces 3.0
Utilities Available for Electric Range, for Electric Oven, for Gas Dryer, Washer Hookup, Icemaker Connection, Generator Connection
Waterfront false
Roof Type Shingle
Parking Type Under, Garage Faces Side, Off Street
Total Parking Spaces 10
Garage Yes
Building
Lot Description Steep Slope
Foundation Concrete Perimeter
Sewer Private Sewer
Water Private
Read Less
Bought with Michelle Haggstrom • Keller Williams Realty North Central
GET MORE INFORMATION





