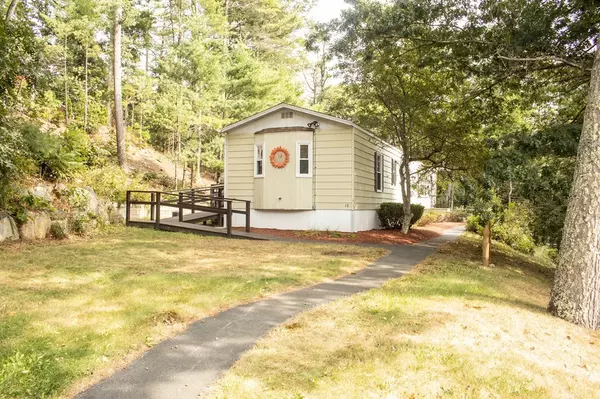For more information regarding the value of a property, please contact us for a free consultation.
12 Oldfield Drive Kingston, MA 02364
Want to know what your home might be worth? Contact us for a FREE valuation!

Our team is ready to help you sell your home for the highest possible price ASAP
Key Details
Property Type Mobile Home
Sub Type Mobile Home
Listing Status Sold
Purchase Type For Sale
Square Footage 1,130 sqft
Price per Sqft $150
Subdivision Conifer Green
MLS Listing ID 72729258
Sold Date 10/23/20
Bedrooms 2
Full Baths 2
HOA Fees $457
HOA Y/N true
Year Built 1984
Property Description
Don't miss this meticulously maintained 2 bedroom, 2 full bath home in Conifer Green, an active 55+ resident owned community of just 75 homes. This home features an open floor plan with cathedral ceilings in the living room and kitchen. The kitchen has a center island with gas cook top, built-in dining area, a separate built-in desk and a breakfast bar. The master suite has a full bathroom, 2 closets, 1 a walk in. The 4 season room is great added living space and heated by one zone of electric heat. Separate laundry room off the kitchen. Seller is selling the house completely furnished. Outside there is a storage shed and private deck. Park fee includes: land rent, water, sewer, trash, road maintenance & clubhouse use.
Location
State MA
County Plymouth
Zoning 55+
Direction Rte 106 or Rte 80 to South St to Oldfield Dr to 12 Oldfield Dr. Welcome Home!
Rooms
Primary Bedroom Level Main
Kitchen Beamed Ceilings, Closet, Pantry, Kitchen Island, Breakfast Bar / Nook, Deck - Exterior, Dryer Hookup - Electric, Exterior Access, Open Floorplan, Slider, Washer Hookup
Interior
Interior Features Slider, Sun Room, Internet Available - Broadband
Heating Forced Air, Electric, Propane
Cooling Central Air
Flooring Vinyl, Carpet, Flooring - Wall to Wall Carpet
Appliance Range, Oven, Dishwasher, Refrigerator, Washer, Dryer, Range Hood, Propane Water Heater, Tank Water Heater, Utility Connections for Gas Range, Utility Connections for Electric Oven
Laundry Main Level, Electric Dryer Hookup, Washer Hookup, First Floor
Exterior
Fence Fenced/Enclosed
Community Features Public Transportation, Shopping, Tennis Court(s), Park, Walk/Jog Trails, Golf, Medical Facility, Conservation Area, Highway Access, Marina, Public School, T-Station
Utilities Available for Gas Range, for Electric Oven
Waterfront false
Waterfront Description Beach Front, Ocean, Beach Ownership(Public)
Roof Type Shingle
Parking Type Paved Drive, Off Street, Paved, Exclusive Parking
Total Parking Spaces 2
Garage No
Building
Lot Description Corner Lot, Wooded, Underground Storage Tank
Foundation Slab
Sewer Private Sewer
Water Public
Schools
Elementary Schools Kes/Kis
Middle Schools Slrms
High Schools Slrhs
Others
Senior Community true
Read Less
Bought with Joseph M. Dooner • Jones River Realty
GET MORE INFORMATION





