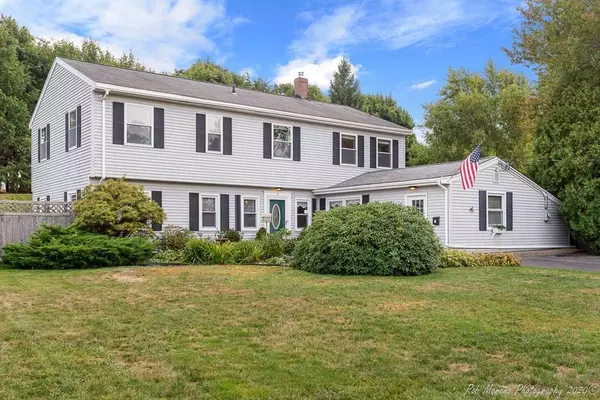For more information regarding the value of a property, please contact us for a free consultation.
9 Bradford Rd Danvers, MA 01923
Want to know what your home might be worth? Contact us for a FREE valuation!

Our team is ready to help you sell your home for the highest possible price ASAP
Key Details
Property Type Single Family Home
Sub Type Single Family Residence
Listing Status Sold
Purchase Type For Sale
Square Footage 2,716 sqft
Price per Sqft $268
Subdivision Woodvale
MLS Listing ID 72733127
Sold Date 11/03/20
Style Colonial
Bedrooms 5
Full Baths 2
Half Baths 1
Year Built 1961
Annual Tax Amount $6,896
Tax Year 2020
Lot Size 0.430 Acres
Acres 0.43
Property Description
Fantastic opportunity in one of Danvers most desirable neighborhoods! This beautiful Woodvale Colonial has an expansive open main floor plan & 5 very comfortably sized bedrooms upstairs. From the front door you can see most of the living area & through to the back yard. The open concept main floor offers a kitchen with granite & an island with seating. The eat in kitchen is flanked by a den, the living room & dining room. The comfy den provides access to the patio, has a large closet. The dining room & living room (with picture window) are both south facing. A front to back family room is appointed with custom built in cabinets and offers slider access to the yard. A wide staircase and landing bring you to the 5 bedrooms & full bath with laundry. The front to back master bedroom has a long walk-in closet. A sculpted knoll features wonderful mature blooming plantings & a vegetable bed. See yourself enjoying the gorgeous 36x18 pool & patio area spring thru fall!
Location
State MA
County Essex
Zoning R3
Direction Burley to Bradford
Rooms
Family Room Closet, Flooring - Wall to Wall Carpet, Slider, Crown Molding
Primary Bedroom Level Second
Dining Room Flooring - Wall to Wall Carpet, Crown Molding
Kitchen Ceiling Fan(s), Closet, Flooring - Hardwood, Dining Area, Countertops - Stone/Granite/Solid, Kitchen Island, Exterior Access, Open Floorplan
Interior
Interior Features Ceiling Fan(s), Den
Heating Baseboard, Oil, ENERGY STAR Qualified Equipment
Cooling None
Flooring Wood, Tile, Carpet, Flooring - Wood
Fireplaces Number 1
Fireplaces Type Living Room
Appliance Range, Disposal, Microwave, Washer, Dryer, ENERGY STAR Qualified Refrigerator, ENERGY STAR Qualified Dishwasher, Tank Water Heaterless, Utility Connections for Electric Range, Utility Connections for Electric Oven, Utility Connections for Electric Dryer
Laundry Flooring - Stone/Ceramic Tile, Electric Dryer Hookup, Washer Hookup, Second Floor
Exterior
Exterior Feature Rain Gutters, Storage, Decorative Lighting, Garden
Garage Spaces 1.0
Fence Fenced/Enclosed, Fenced
Pool In Ground
Community Features Shopping, Tennis Court(s), Park, Walk/Jog Trails, Golf, Medical Facility, Bike Path, Conservation Area, Highway Access, House of Worship, Marina, Private School, Public School, Sidewalks
Utilities Available for Electric Range, for Electric Oven, for Electric Dryer, Washer Hookup
Waterfront false
Waterfront Description Beach Front, Ocean, River, Beach Ownership(Public)
Roof Type Shingle
Parking Type Attached, Paved Drive, Off Street, Paved
Total Parking Spaces 6
Garage Yes
Private Pool true
Building
Lot Description Level, Sloped
Foundation Slab
Sewer Public Sewer
Water Public
Schools
Elementary Schools W E Thorpe
Middle Schools Hrms
High Schools Dhs
Others
Senior Community false
Acceptable Financing Contract
Listing Terms Contract
Read Less
Bought with Kristin Francoeur • Engel & Volkers By the Sea
GET MORE INFORMATION





