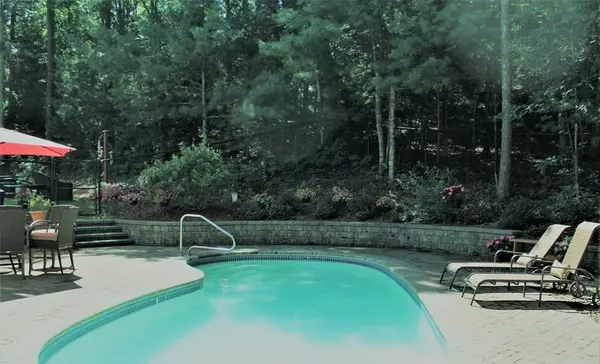For more information regarding the value of a property, please contact us for a free consultation.
44R Kingfisher Plymouth, MA 02360
Want to know what your home might be worth? Contact us for a FREE valuation!

Our team is ready to help you sell your home for the highest possible price ASAP
Key Details
Property Type Single Family Home
Sub Type Single Family Residence
Listing Status Sold
Purchase Type For Sale
Square Footage 3,603 sqft
Price per Sqft $201
Subdivision Mill Pond Landing
MLS Listing ID 72731161
Sold Date 11/24/20
Style Colonial
Bedrooms 4
Full Baths 3
Half Baths 1
HOA Fees $54/ann
HOA Y/N true
Year Built 2004
Annual Tax Amount $10,130
Tax Year 2020
Lot Size 1.200 Acres
Acres 1.2
Property Description
Welcome to Mill Pond Landing one of Chiltonville's most sought after neighborhoods. This beautiful 4 bedroom, 3.5 bath home is waiting for its new owners. Walk through the front door into a tiled foyer with 2 tier staircase. To the left is an office with French doors. To the right is the sun filled living room which is open to the dining room. Off the dining room is the kitchen which is open to the fireplaced family room. The kitchen and family room have sliders to the large back deck which overlooks the built in pool and patio area. Upstairs you will find the large Master bedroom with stunning fireplace, 2 walk in closets and a Large Master bath with soaking Tub and shower. 3 more bedrooms another full bath and the laundry room complete the 2nd floor. There is also a large Bonus room in the lower level that walks out to the pool and patio area as well as another full bath. At the end of the driveway down the path is the association pond front for swimming, fishing and canoe/kayaking
Location
State MA
County Plymouth
Zoning RR
Direction Sandwich Rd, Clifford Rd, or Long Pond Rd, to Jordan Rd. to Kingfisher Lane.
Rooms
Family Room Ceiling Fan(s), Flooring - Wall to Wall Carpet, Deck - Exterior, Recessed Lighting, Slider
Basement Full, Partially Finished, Walk-Out Access, Interior Entry
Primary Bedroom Level Second
Dining Room Flooring - Hardwood
Kitchen Flooring - Hardwood, Dining Area, Countertops - Stone/Granite/Solid, Kitchen Island, Deck - Exterior, Open Floorplan, Recessed Lighting, Slider
Interior
Interior Features Recessed Lighting, Slider, Bathroom - Full, Ceiling - Cathedral, Home Office, Bonus Room, Bathroom, Foyer, Central Vacuum
Heating Forced Air, Propane
Cooling Central Air
Flooring Tile, Carpet, Hardwood, Flooring - Hardwood, Flooring - Stone/Ceramic Tile
Fireplaces Number 3
Fireplaces Type Family Room, Master Bedroom
Appliance Range, Dishwasher, Microwave, Refrigerator, Propane Water Heater
Laundry Flooring - Stone/Ceramic Tile, Second Floor
Exterior
Exterior Feature Rain Gutters, Storage, Sprinkler System, Decorative Lighting
Garage Spaces 2.0
Fence Fenced/Enclosed, Fenced
Pool In Ground
Community Features Shopping, Tennis Court(s), Park, Walk/Jog Trails, Stable(s), Golf, Medical Facility, Bike Path, Conservation Area, Highway Access
Waterfront false
Waterfront Description Beach Front, Ocean, 1 to 2 Mile To Beach, Beach Ownership(Public)
Roof Type Shingle
Parking Type Attached, Garage Door Opener, Workshop in Garage, Paved Drive, Paved
Total Parking Spaces 4
Garage Yes
Private Pool true
Building
Lot Description Cleared, Gentle Sloping
Foundation Concrete Perimeter
Sewer Private Sewer
Water Private
Schools
Elementary Schools Nmes
Middle Schools Pcic
High Schools Pnhs
Read Less
Bought with Donna Davids • Coldwell Banker Realty - Easton
GET MORE INFORMATION




