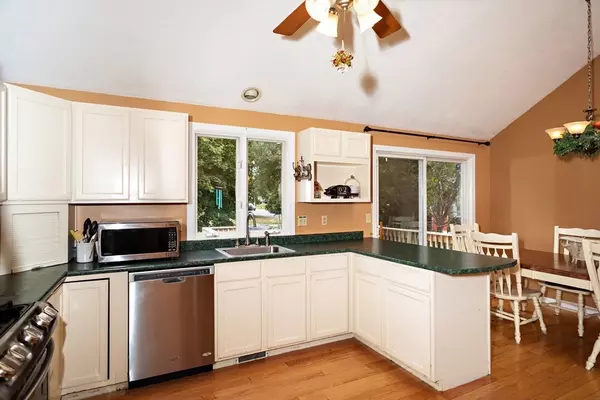For more information regarding the value of a property, please contact us for a free consultation.
138 Rockford St Brockton, MA 02301
Want to know what your home might be worth? Contact us for a FREE valuation!

Our team is ready to help you sell your home for the highest possible price ASAP
Key Details
Property Type Single Family Home
Sub Type Single Family Residence
Listing Status Sold
Purchase Type For Sale
Square Footage 2,228 sqft
Price per Sqft $215
Subdivision West Side
MLS Listing ID 72737313
Sold Date 01/08/21
Style Raised Ranch
Bedrooms 3
Full Baths 2
HOA Y/N false
Year Built 1998
Annual Tax Amount $5,354
Tax Year 2020
Lot Size 0.410 Acres
Acres 0.41
Property Description
Fantastic WEST SIDE oversized raised ranch is sure to please! The upper level features beautiful hardwoods, soaring cathedral ceilings and a large bay window that lets in all the natural light. The open floor plan flows from living room to dining room into the kitchen with ease. Three bedrooms and a full bath complete this level of living. From the dining area it's outside onto the oversized deck to gaze over the large, flat, fenced backyard w/storage shed. The lower level is perfect for entertaining~ one big spacious room with plenty of windows, closet space and french doors leading to the large patio and backyard. Laundry, full bath, utility room and bonus guest room round out the lower level. Fenced, private, corner lot tucked away between Belmont St and Torrey Street~ so close to Brockton High, shopping, highway access, golf and restaurants. Security system, 5 zone irrigation system, hard wired for plug in generator.
Location
State MA
County Plymouth
Zoning R1C
Direction Belmont St (rte 123) to Torrey Ave, left onto Rockford
Rooms
Family Room Flooring - Laminate, Cable Hookup, Exterior Access, Open Floorplan, Slider
Basement Full, Finished, Walk-Out Access
Primary Bedroom Level Second
Dining Room Cathedral Ceiling(s), Flooring - Hardwood, Deck - Exterior, Slider, Lighting - Overhead
Kitchen Cathedral Ceiling(s), Ceiling Fan(s), Flooring - Hardwood, Stainless Steel Appliances, Gas Stove
Interior
Interior Features Closet, Bonus Room
Heating Forced Air, Natural Gas
Cooling Central Air
Flooring Tile, Carpet, Laminate, Hardwood, Flooring - Wall to Wall Carpet
Appliance Range, Dishwasher, Microwave, Refrigerator, Washer, Dryer, Gas Water Heater, Utility Connections for Gas Range
Laundry First Floor
Exterior
Exterior Feature Storage
Fence Fenced
Community Features Public Transportation, Shopping, Pool, Tennis Court(s), Park, Golf, Medical Facility, Conservation Area, Highway Access, House of Worship, Public School
Utilities Available for Gas Range
Waterfront false
Roof Type Shingle
Parking Type Paved Drive, Paved
Total Parking Spaces 4
Garage No
Building
Lot Description Corner Lot, Level
Foundation Concrete Perimeter
Sewer Public Sewer
Water Private
Schools
Elementary Schools Hancock
Middle Schools West Jr High
High Schools Brockton Hs
Read Less
Bought with Fausto Pina • Centurion Realty Group, LLC
GET MORE INFORMATION




