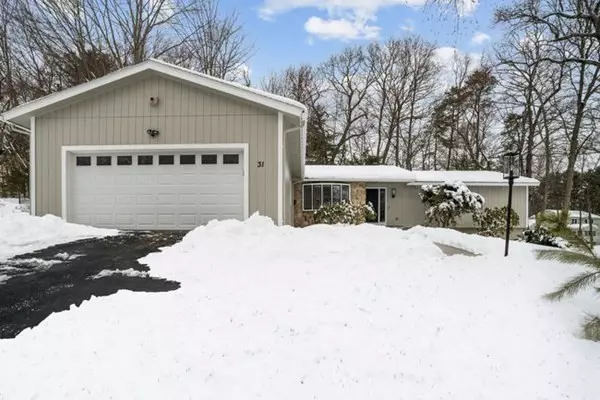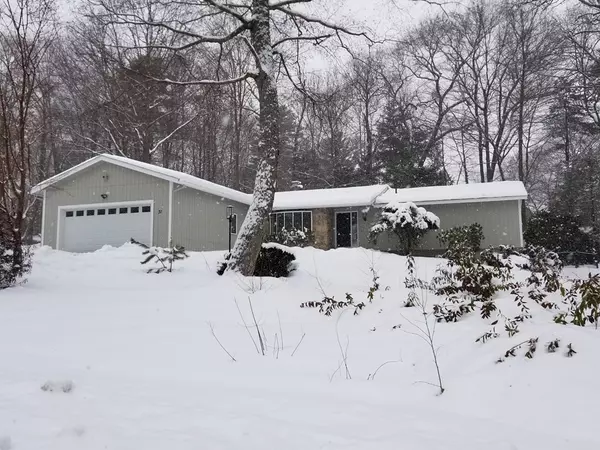For more information regarding the value of a property, please contact us for a free consultation.
31 Travis Drive Framingham, MA 01702
Want to know what your home might be worth? Contact us for a FREE valuation!

Our team is ready to help you sell your home for the highest possible price ASAP
Key Details
Property Type Single Family Home
Sub Type Single Family Residence
Listing Status Sold
Purchase Type For Sale
Square Footage 2,623 sqft
Price per Sqft $246
Subdivision Woodcrest Acres
MLS Listing ID 72785091
Sold Date 03/31/21
Style Contemporary, Ranch
Bedrooms 3
Full Baths 2
Half Baths 1
HOA Y/N false
Year Built 1969
Annual Tax Amount $7,515
Tax Year 2020
Lot Size 0.480 Acres
Acres 0.48
Property Description
Rarely avail. newly renov. contemp. ranch on lovely cul-de-sac in highly desirable Woodcrest Acres. Extensive renov. include exter/inter. repainted; new wd flrs thruout 1st flr; new laminate in 3 seas. sunrm & finish. bsmnt rms; new lighting; baths updtd; and so much more! Step into the foyer with slate floor & take in the private, wooded views thru the large bow window in the liv rm facing you, along with the double sided fp. Turn left and you have an open floor plan design with views of the DR, kit, & fam. rm. Kitchen upgraded with white cabinets, granite countertops & glass mosaic backsplash, new stainless steel appliances. Step down fam.rm has a stone wall surrounding the dbl sided fp, bluestone mantle & sliders to 3 season sunrm with cathedral ceil & new skylights. MBR has dress area & lg walk-in closet. Sep.entrance bsmt has media/play rm w wetbar, a full bath, and office or 4th BR w walk-in cedar closet. Plus, a 2 car overszd gar, CA, & a great neighborhood make this a must-see
Location
State MA
County Middlesex
Zoning R-4
Direction Rte. 9 to Gates Street, to Salem End Road, to Singletary Lane, to Travis Drive
Rooms
Family Room Flooring - Laminate, Recessed Lighting, Remodeled, Slider
Basement Full, Partially Finished, Walk-Out Access, Interior Entry
Primary Bedroom Level First
Dining Room Flooring - Hardwood, Window(s) - Bay/Bow/Box, Remodeled, Lighting - Pendant
Kitchen Flooring - Stone/Ceramic Tile, Dining Area, Pantry, Countertops - Stone/Granite/Solid, Countertops - Upgraded, Cabinets - Upgraded, Remodeled, Stainless Steel Appliances, Peninsula, Lighting - Overhead
Interior
Interior Features Bathroom - Full, Walk-In Closet(s), Wet bar, Chair Rail, Recessed Lighting, Media Room, Wet Bar, Internet Available - Unknown
Heating Electric Baseboard, Heat Pump, Electric
Cooling Heat Pump
Flooring Tile, Hardwood, Stone / Slate, Wood Laminate, Flooring - Laminate
Fireplaces Number 1
Fireplaces Type Family Room, Living Room
Appliance Oven, Dishwasher, Disposal, Microwave, Countertop Range, Washer, Dryer, ENERGY STAR Qualified Refrigerator, ENERGY STAR Qualified Dishwasher, Range Hood, Oven - ENERGY STAR, Electric Water Heater, Tank Water Heater, Utility Connections for Electric Range, Utility Connections for Electric Oven, Utility Connections for Electric Dryer
Laundry Laundry Closet, Flooring - Stone/Ceramic Tile, Pantry, Electric Dryer Hookup, Washer Hookup, Lighting - Overhead, First Floor
Exterior
Exterior Feature Rain Gutters
Garage Spaces 2.0
Fence Fenced/Enclosed, Fenced
Community Features Shopping, Walk/Jog Trails, Golf, Conservation Area, Highway Access
Utilities Available for Electric Range, for Electric Oven, for Electric Dryer, Washer Hookup
Waterfront false
Roof Type Shingle
Parking Type Attached, Garage Door Opener, Storage, Garage Faces Side, Oversized, Paved Drive, Off Street, Paved
Total Parking Spaces 6
Garage Yes
Building
Lot Description Cul-De-Sac, Wooded
Foundation Concrete Perimeter
Sewer Public Sewer
Water Public
Others
Senior Community false
Acceptable Financing Contract
Listing Terms Contract
Read Less
Bought with Janette S. Giso • Bayside Realty
GET MORE INFORMATION




