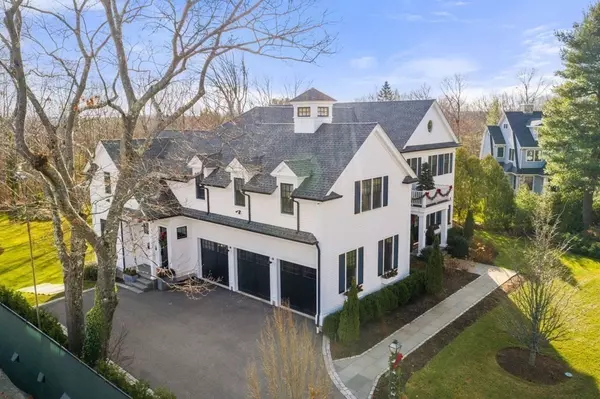For more information regarding the value of a property, please contact us for a free consultation.
12 Mountview Rd Wellesley, MA 02481
Want to know what your home might be worth? Contact us for a FREE valuation!

Our team is ready to help you sell your home for the highest possible price ASAP
Key Details
Property Type Single Family Home
Sub Type Single Family Residence
Listing Status Sold
Purchase Type For Sale
Square Footage 7,207 sqft
Price per Sqft $617
Subdivision Cliff Estates
MLS Listing ID 72772343
Sold Date 04/01/21
Style Colonial
Bedrooms 5
Full Baths 6
Half Baths 2
Year Built 2014
Annual Tax Amount $30,588
Tax Year 2020
Lot Size 0.530 Acres
Acres 0.53
Property Description
Graciously sited on over a half acre of land coveted cul de sac in Cliff Estates neighborhood. Flawlessly crafted this Colonial offers three floors of magnificent living, soaring ceilings, gleaming hardwood floors & stunning custom millwork throughout. The bright foyer welcomes you into this majestic home. A perfect combination of sophisticated formal spaces and chic open informal living. State of the art kitchen includes center island, stainless steel appliances, butlers pantry all opening to sun filled dining area and expansive family room that leads to gorgeous blue stone patio with breathtaking views of the meticulously manicured grounds. Luxurious master suite offers exceptional space and serenity with spa like master bath with soaking tub. Second floor also includes four generous ensuite bedrooms and laundry area. Lower level with exterior access is the perfect space for family gatherings and offers an au pair suite, exercise room, wine cellar and another full bath. Welcome home!
Location
State MA
County Norfolk
Zoning SR20
Direction Hampshire Road to Mountview Road
Rooms
Family Room Coffered Ceiling(s), Flooring - Hardwood, French Doors, Exterior Access, Recessed Lighting, Lighting - Overhead, Crown Molding
Basement Full, Finished
Primary Bedroom Level Second
Dining Room Flooring - Hardwood, Wainscoting, Crown Molding
Kitchen Flooring - Hardwood, Dining Area, Pantry, Kitchen Island, Cabinets - Upgraded, Open Floorplan, Recessed Lighting, Stainless Steel Appliances, Wine Chiller, Gas Stove, Lighting - Pendant, Crown Molding
Interior
Interior Features Closet/Cabinets - Custom Built, Recessed Lighting, Crown Molding, Closet, Ceiling Fan(s), Home Office, Bonus Room, Exercise Room, Great Room, Play Room, Wine Cellar, Central Vacuum, Wet Bar, Wired for Sound
Heating Forced Air, Natural Gas
Cooling Central Air
Flooring Tile, Hardwood, Flooring - Hardwood
Fireplaces Number 3
Fireplaces Type Family Room, Living Room, Master Bedroom
Appliance Range, Oven, Dishwasher, Disposal, Microwave, Refrigerator, Freezer, Washer, Dryer, Wine Refrigerator, Vacuum System, Range Hood, Water Softener, Instant Hot Water, Gas Water Heater, Tank Water Heater, Plumbed For Ice Maker, Utility Connections for Gas Range, Utility Connections for Gas Oven
Laundry Flooring - Stone/Ceramic Tile, Washer Hookup, Second Floor
Exterior
Exterior Feature Rain Gutters, Professional Landscaping, Sprinkler System
Garage Spaces 3.0
Community Features Public Transportation, Shopping, Public School, T-Station
Utilities Available for Gas Range, for Gas Oven, Washer Hookup, Icemaker Connection
Waterfront false
Roof Type Shingle
Parking Type Attached, Paved Drive, Off Street
Total Parking Spaces 4
Garage Yes
Building
Lot Description Cul-De-Sac, Wooded
Foundation Concrete Perimeter
Sewer Public Sewer
Water Public
Schools
Elementary Schools Upham
Middle Schools Wms
High Schools Whs
Others
Senior Community false
Read Less
Bought with Benoit | Robinson | ORourke • Gibson Sotheby's International Realty
GET MORE INFORMATION





