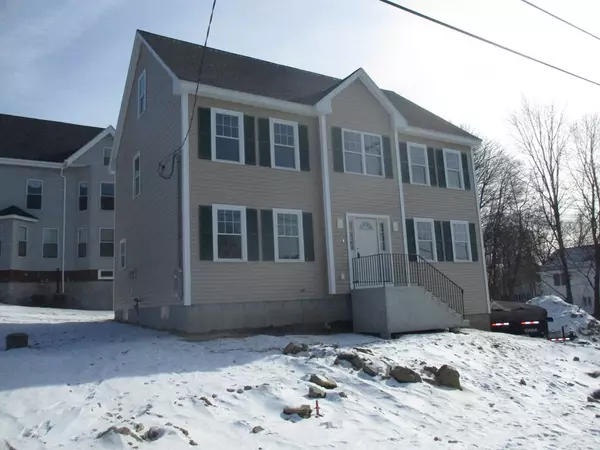For more information regarding the value of a property, please contact us for a free consultation.
23 Haverhill St Haverhill, MA 01830
Want to know what your home might be worth? Contact us for a FREE valuation!

Our team is ready to help you sell your home for the highest possible price ASAP
Key Details
Property Type Single Family Home
Sub Type Single Family Residence
Listing Status Sold
Purchase Type For Sale
Square Footage 2,128 sqft
Price per Sqft $281
Subdivision Riverside
MLS Listing ID 72782310
Sold Date 04/23/21
Style Colonial
Bedrooms 3
Full Baths 2
Half Baths 1
Year Built 2021
Annual Tax Amount $1,792
Tax Year 2020
Lot Size 7,840 Sqft
Acres 0.18
Property Description
THIS FEBRUARY don't wait until VALENTINE'S DAY.......FALL in LOVE @ 23........Haverhill Street! Rare New construction by local premier builder in the Riverside section of Haverhill! This 3 bedroom, 2.5 bath Colonial offers 2128 s.f. of gracious living space with gorgeous river views! Ready access to boating, retail, restaurants, and shopping. Close to recreational boating, fishing, walking trails, dog park, and tennis! Amenities include plaster walls, 2 forced hot air by gas heating systems and 2 central cooling units, large rear patio, hardwood flooring throughout the first floor, gas fireplaced family room with slate surround. Bright and spacious kitchen with center island, granite counters, stainless steel appliances. 2nd floor master suite, privacy fenced yard in rear, and walkup attic for future expansion or storage space! Spring occupancy!
Location
State MA
County Essex
Area Riverside
Zoning res
Direction Rte 97 (Ginty Blvd) towards Lincoln Avenue (along river), left onto Haverhill Street.
Rooms
Family Room Ceiling Fan(s), Flooring - Hardwood
Basement Full
Primary Bedroom Level Second
Dining Room Flooring - Hardwood
Kitchen Flooring - Hardwood, Kitchen Island, Stainless Steel Appliances
Interior
Heating Central, Forced Air, Propane
Cooling Central Air
Flooring Wood, Tile, Carpet
Fireplaces Number 1
Fireplaces Type Family Room
Appliance Range, Dishwasher, Microwave, Tank Water Heater, Utility Connections for Gas Range
Laundry Flooring - Stone/Ceramic Tile, First Floor, Washer Hookup
Exterior
Garage Spaces 2.0
Community Features Public Transportation, Shopping, Tennis Court(s), Park, Walk/Jog Trails, Medical Facility, Bike Path, Highway Access, House of Worship, Marina, Public School
Utilities Available for Gas Range, Washer Hookup
Waterfront false
Waterfront Description Beach Front, Lake/Pond, 1 to 2 Mile To Beach
Roof Type Shingle
Parking Type Under, Paved Drive, Off Street
Total Parking Spaces 4
Garage Yes
Building
Lot Description Corner Lot
Foundation Concrete Perimeter
Sewer Public Sewer
Water Public
Schools
Elementary Schools Goldenhill
Middle Schools Nettle
High Schools Hhs
Read Less
Bought with Robin R. McKeon • McKeon / Corcoran Real Estate
GET MORE INFORMATION





