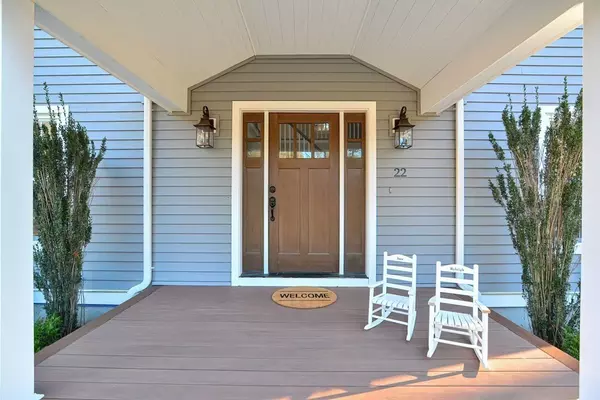For more information regarding the value of a property, please contact us for a free consultation.
22 Whichita Road Medfield, MA 02052
Want to know what your home might be worth? Contact us for a FREE valuation!

Our team is ready to help you sell your home for the highest possible price ASAP
Key Details
Property Type Single Family Home
Sub Type Single Family Residence
Listing Status Sold
Purchase Type For Sale
Square Footage 4,476 sqft
Price per Sqft $297
Subdivision Indian Hill Ii
MLS Listing ID 72800131
Sold Date 06/02/21
Style Colonial, Contemporary, Farmhouse
Bedrooms 4
Full Baths 2
Half Baths 2
Year Built 1981
Annual Tax Amount $14,405
Tax Year 2021
Lot Size 1.070 Acres
Acres 1.07
Property Description
For discerning buyers looking for newer construction in sought-after Indian Hill II, the search is over! Presiding over an expansive, manicured front lawn, the setting is impressive for this turnkey modern farmhouse completely renovated on every level. No detail has been overlooked, from gorgeous 3/4" hand-scraped solid maple floors to custom doors & stunning millwork in every spacious room. The covered porch welcomes you to an open floor plan drawing the eye toward oversized windows that flood the home with sunlight. The living & entertaining rooms are transitional in style, leading to a fabulous designer kitchen. White custom cabinetry, subway tile & quartz counters complement the expansive island & dining area. Upstairs, sizable bedrooms include a beautiful owner's suite w/ barn door, chic bath w/dual sinks, enormous shower & custom closet. This "Instagram" home also offers a walk-out rec room-gym w/half bath & glass office leading to a 23x12 composite deck & magnificent backyard!
Location
State MA
County Norfolk
Zoning RT
Direction Orchard to Whichita. Indian Hill II is a sought-after walkable neighborhood by the Charles River.
Rooms
Family Room Closet/Cabinets - Custom Built, Flooring - Hardwood, French Doors, Open Floorplan, Recessed Lighting, Remodeled
Basement Full, Finished, Walk-Out Access, Interior Entry
Primary Bedroom Level Second
Dining Room Flooring - Hardwood, Open Floorplan, Remodeled, Wainscoting
Kitchen Flooring - Hardwood, Pantry, Countertops - Stone/Granite/Solid, Kitchen Island, Open Floorplan, Recessed Lighting, Remodeled, Stainless Steel Appliances, Gas Stove, Crown Molding
Interior
Interior Features Closet, Recessed Lighting, Open Floor Plan, Bathroom - Half, Home Office-Separate Entry, Foyer, Play Room, Bathroom, Exercise Room, High Speed Internet, Other
Heating Baseboard, Natural Gas
Cooling Central Air
Flooring Wood, Tile, Other, Flooring - Wood, Flooring - Stone/Ceramic Tile
Fireplaces Number 1
Fireplaces Type Family Room
Appliance Range, Dishwasher, Microwave, Refrigerator, Wine Refrigerator, Range Hood, Gas Water Heater, Utility Connections for Gas Range, Utility Connections for Electric Oven, Utility Connections for Electric Dryer
Laundry Electric Dryer Hookup, Recessed Lighting, Washer Hookup, Second Floor
Exterior
Exterior Feature Professional Landscaping, Sprinkler System
Garage Spaces 2.0
Community Features Public Transportation, Shopping, Tennis Court(s), Park, Walk/Jog Trails, Stable(s), Conservation Area, House of Worship, Private School, Other, Sidewalks
Utilities Available for Gas Range, for Electric Oven, for Electric Dryer, Washer Hookup
Waterfront false
Roof Type Shingle
Parking Type Attached, Garage Door Opener, Garage Faces Side, Paved Drive, Off Street, Paved
Total Parking Spaces 8
Garage Yes
Building
Lot Description Cul-De-Sac, Wooded, Level
Foundation Concrete Perimeter
Sewer Private Sewer
Water Public
Schools
Elementary Schools Mem/Wheel/Dale
Middle Schools T.A. Blake
High Schools Medfield Hs
Read Less
Bought with Alison Brown • Coldwell Banker Realty - Westwood
GET MORE INFORMATION




