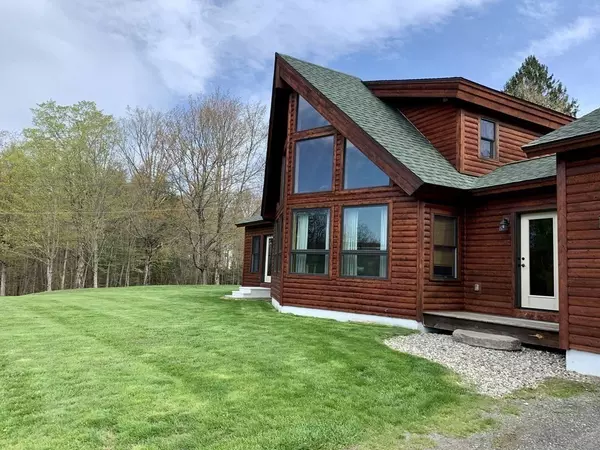For more information regarding the value of a property, please contact us for a free consultation.
519 Bald Mountain Road Bernardston, MA 01337
Want to know what your home might be worth? Contact us for a FREE valuation!

Our team is ready to help you sell your home for the highest possible price ASAP
Key Details
Property Type Single Family Home
Sub Type Single Family Residence
Listing Status Sold
Purchase Type For Sale
Square Footage 2,260 sqft
Price per Sqft $216
MLS Listing ID 72824514
Sold Date 06/09/21
Style Contemporary
Bedrooms 3
Full Baths 2
Half Baths 1
Year Built 2013
Annual Tax Amount $7,420
Tax Year 2021
Lot Size 2.780 Acres
Acres 2.78
Property Description
Located on the hill at the end of a dead end road in the quiet town of Bernardston. This 3 bedroom 2.5 bathroom home has everything you could dream of. As soon you pull up the driveway, the quality in craftsmanship is immediately apparent. Upon entering the breezeway, you'll find a beautiful open floor plan with a kitchen, living/dining area, half bath and a master suite with a custom, dual head, walk in shower. Upstairs offers 2 additional bedrooms, a full bath and the perfect open space for a home office. The front sitting area with picturesque views is not only a wildlife lovers dream but an ideal place to kick back and relax after a long day at work. The downstairs radiant floors, and stone fireplace/pellet stove insert will keep you cozy on those winter nights. With a large basement and oversized garage, there is plenty of room to store your belongings and toys. Enjoy living in the country yet conveniently located minutes from I-91, golf, and shopping. Don't let this one slip away
Location
State MA
County Franklin
Zoning RA
Direction Rt 10 to Bald Mountain Road, follow road to the end
Rooms
Family Room Beamed Ceilings, Vaulted Ceiling(s), Window(s) - Picture
Basement Full, Bulkhead, Radon Remediation System, Concrete
Primary Bedroom Level First
Dining Room Flooring - Hardwood, Open Floorplan
Kitchen Flooring - Hardwood, Countertops - Upgraded, Open Floorplan, Peninsula
Interior
Interior Features Internet Available - Unknown
Heating Baseboard, Radiant, Pellet Stove
Cooling Window Unit(s)
Flooring Tile, Hardwood
Fireplaces Number 1
Appliance Range, Dishwasher, Refrigerator, Washer, Dryer, Propane Water Heater, Utility Connections for Gas Range, Utility Connections for Electric Dryer
Laundry Electric Dryer Hookup, Washer Hookup, In Basement
Exterior
Exterior Feature Professional Landscaping
Garage Spaces 2.0
Community Features Golf, Highway Access, Public School
Utilities Available for Gas Range, for Electric Dryer, Washer Hookup
Waterfront false
Roof Type Shingle
Parking Type Attached, Garage Door Opener, Workshop in Garage, Off Street, Stone/Gravel
Total Parking Spaces 2
Garage Yes
Building
Lot Description Cleared, Gentle Sloping
Foundation Concrete Perimeter
Sewer Private Sewer
Water Private
Schools
Elementary Schools Bernardston Ele
Middle Schools Pvrs
High Schools Pvrs
Read Less
Bought with Suzanne Dutkewych • Hazel & Company
GET MORE INFORMATION




