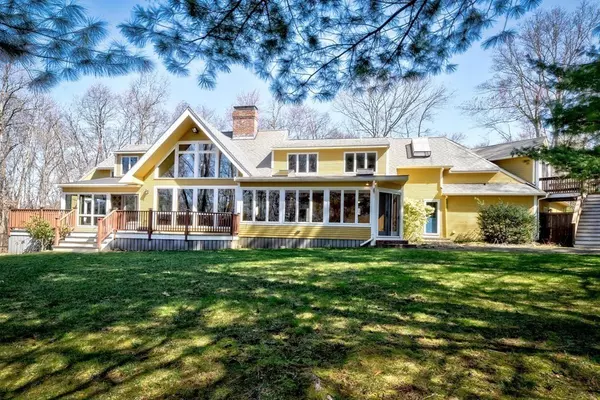For more information regarding the value of a property, please contact us for a free consultation.
674 Grove Street Framingham, MA 01701
Want to know what your home might be worth? Contact us for a FREE valuation!

Our team is ready to help you sell your home for the highest possible price ASAP
Key Details
Property Type Single Family Home
Sub Type Single Family Residence
Listing Status Sold
Purchase Type For Sale
Square Footage 4,820 sqft
Price per Sqft $172
Subdivision Northside!
MLS Listing ID 72815792
Sold Date 06/11/21
Style Cape, Contemporary
Bedrooms 5
Full Baths 3
Half Baths 2
Year Built 1981
Annual Tax Amount $11,212
Tax Year 2021
Lot Size 2.830 Acres
Acres 2.83
Property Description
Gorgeous NORTHSIDE ESTATE SETTING with 2.83 peaceful & private acres! Welcome to this one of a kind contemp. cape with charming curb appeal & space for everyone & everything! 5 bdrms, 5 bathrms & for the car lovers ~ a 5 car garage! If you appreciate open & flowing spaces, walls of windows, vlt'd clgs & skylights, you've found it! The 20x18 familyrm has a wd-burning stove & a breathtaking view of the rear yard. The cabinet packed kit. offers 2 ovens, a SS fridge & easy access to the amazingly appealing 23x16 sunrm, sensational for soaking up the sun & relaxing. A first flr master is a true "suite" complete with sliders to a private deck, sitting rm, hot tub rm & full bath. The fplc'd lvgrm is cozy, inviting & has custom blt-ins. A 2nd flr bonus rm is perfect for pool as is the fin. LL for watching movies. Multiple home offices & in-law accommodations too! Check out the 37x12 Trex deck, stone patio & firepit! A nature & privacy lovers dream abutting 11 acres of City conservation land
Location
State MA
County Middlesex
Area Nobscot
Zoning R-4
Direction Edmunds to Grove
Rooms
Family Room Wood / Coal / Pellet Stove, Cathedral Ceiling(s), Flooring - Stone/Ceramic Tile, Open Floorplan, Recessed Lighting, Slider
Basement Full, Partially Finished, Concrete
Primary Bedroom Level First
Dining Room Flooring - Wood, Chair Rail, Lighting - Overhead, Crown Molding
Kitchen Flooring - Stone/Ceramic Tile, Dining Area, Pantry, Wet Bar, Breakfast Bar / Nook, Country Kitchen, Open Floorplan, Recessed Lighting, Stainless Steel Appliances
Interior
Interior Features Closet, Closet/Cabinets - Custom Built, Ceiling Fan(s), Ceiling - Vaulted, Open Floor Plan, Recessed Lighting, Bathroom - Full, Closet - Walk-in, Chair Rail, Wainscoting, Bonus Room, Sun Room, Sitting Room, Office, Game Room, Play Room, Central Vacuum, Sauna/Steam/Hot Tub
Heating Forced Air, Baseboard, Electric Baseboard, Oil, Electric
Cooling Central Air, None, Whole House Fan
Flooring Wood, Tile, Carpet, Hardwood, Flooring - Wall to Wall Carpet
Fireplaces Number 2
Fireplaces Type Living Room
Appliance Range, Dishwasher, Microwave, Refrigerator, Washer, Dryer, Tank Water Heater, Utility Connections for Electric Range, Utility Connections for Electric Oven, Utility Connections for Electric Dryer
Laundry Closet/Cabinets - Custom Built, Flooring - Stone/Ceramic Tile, First Floor
Exterior
Exterior Feature Rain Gutters, Storage, Professional Landscaping
Garage Spaces 5.0
Fence Fenced
Community Features Public Transportation, Shopping, Park, Walk/Jog Trails, Stable(s), Golf, Medical Facility, Conservation Area, Highway Access, Private School, Public School, University
Utilities Available for Electric Range, for Electric Oven, for Electric Dryer
Waterfront false
View Y/N Yes
View Scenic View(s)
Roof Type Shingle
Parking Type Attached, Under, Garage Door Opener, Heated Garage, Workshop in Garage, Garage Faces Side, Oversized, Paved Drive, Off Street, Paved
Total Parking Spaces 12
Garage Yes
Building
Lot Description Wooded, Easements, Level
Foundation Concrete Perimeter
Sewer Public Sewer
Water Public
Others
Senior Community false
Read Less
Bought with Darlene & Company • Lamacchia Realty, Inc.
GET MORE INFORMATION





