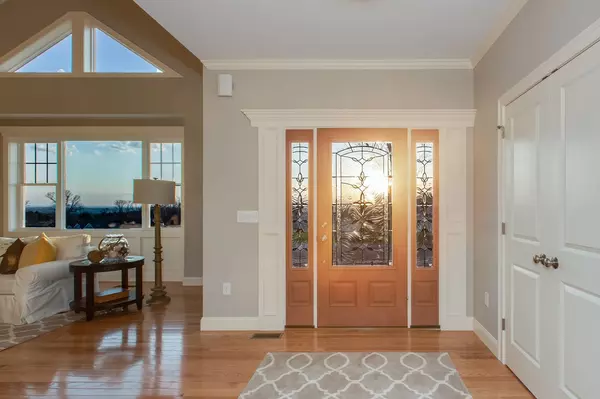Bought with Tatiana Afonso • RE/MAX Andrew Realty Services
For more information regarding the value of a property, please contact us for a free consultation.
2 Aspen DR #Lot 146-17 Pelham, NH 03076
Want to know what your home might be worth? Contact us for a FREE valuation!

Our team is ready to help you sell your home for the highest possible price ASAP
Key Details
Property Type Single Family Home
Sub Type Single Family
Listing Status Sold
Purchase Type For Sale
Square Footage 2,651 sqft
Price per Sqft $286
Subdivision Skyview Estates
MLS Listing ID 4842935
Sold Date 06/18/21
Style Colonial,Craftsman
Bedrooms 3
Full Baths 2
Half Baths 1
Construction Status Existing
HOA Fees $22/ann
Year Built 2017
Annual Tax Amount $11,550
Tax Year 2020
Lot Size 0.820 Acres
Acres 0.82
Property Description
Model home is now available to purchase! This spectacular Monadnock style home was designed to capture the breathtaking views and is one of a few remaining luxury offerings at Skyview Estates. The open concept kitchen/dining area includes upgraded cabinets with granite counters and a full set of stainless-steel appliances. On the first level you’ll also find hardwood floors, 9’ ceilings, a cozy gas fire place, cathedral ceiling, a spacious office with french doors and moldings, lots of storage closets and a separate tiled laundry room. Retreat to your spacious master suite with a separate sitting area and balcony to enjoy the amazing sunsets and western skyline. En-suite includes a tiled shower, soaking tub and large double vanity. Skyview Estates is a beautiful hill top community only 5 miles from Route 3 and adjacent to hundreds of acres of nature trails for walking, biking and snowmobiling.
Location
State NH
County Nh-hillsborough
Area Nh-Hillsborough
Zoning R
Rooms
Basement Entrance Interior
Basement Concrete, Full, Stairs - Interior, Unfinished
Interior
Interior Features Dining Area, Fireplace - Gas, Laundry Hook-ups, Primary BR w/ BA, Walk-in Closet
Heating Gas - LP/Bottle
Cooling Central AC
Flooring Carpet, Hardwood, Tile
Equipment Smoke Detector
Exterior
Exterior Feature Stone, Vinyl
Garage Attached
Garage Spaces 3.0
Garage Description Parking Spaces 3
Utilities Available Cable, Underground Utilities
Roof Type Shingle - Asphalt
Building
Lot Description Corner, Landscaped, Open, Rolling, Subdivision, Trail/Near Trail, View, Walking Trails
Story 2
Foundation Concrete
Sewer Leach Field, Private, Septic
Water Community, Metered
Construction Status Existing
Schools
Elementary Schools Pelham Elementary School
Middle Schools Pelham Memorial School
High Schools Pelham High School
School District Pelham
Read Less

GET MORE INFORMATION




