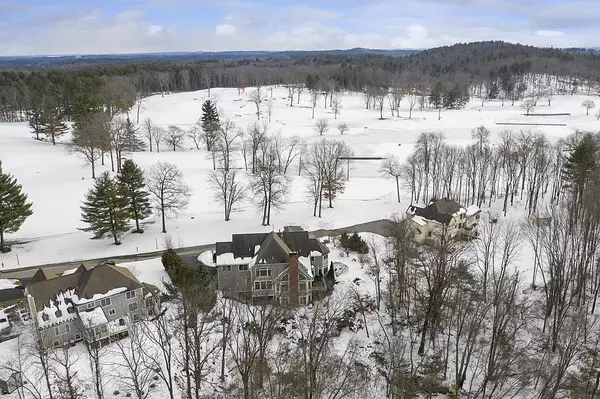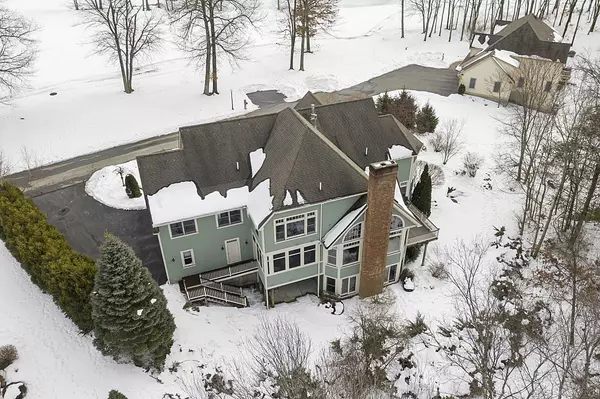Bought with Angela Harkins • Lamacchia Realty, Inc.
For more information regarding the value of a property, please contact us for a free consultation.
14 Gilboa LN Nashua, NH 03062
Want to know what your home might be worth? Contact us for a FREE valuation!

Our team is ready to help you sell your home for the highest possible price ASAP
Key Details
Property Type Single Family Home
Sub Type Single Family
Listing Status Sold
Purchase Type For Sale
Square Footage 5,300 sqft
Price per Sqft $204
Subdivision Sky Meadow
MLS Listing ID 4848443
Sold Date 05/04/21
Style Modern Architecture,Victorian,Walkout Lower Level
Bedrooms 4
Full Baths 4
Half Baths 2
Construction Status Existing
HOA Fees $168/mo
Year Built 2000
Annual Tax Amount $15,769
Tax Year 2019
Lot Size 0.620 Acres
Acres 0.62
Property Description
SKY MEADOW gated community offers modern Victorian reproduction home on 9th fairway w/ no through traffic! Outstanding curb appeal: wrap-around porch, turrets, gracious columns & custom windows. 2-story foyer offers vista to back of home w/ wall of windows & wooded, pond view. Custom floor plan took 1 year to design & 1 year to build. 2 home offices w/ custom built-ins, 1 w/ gas FP. Bayed LR opens to bayed DR. Kitchen w/ classic cherry cabinetry; island for guests to keep cook company, honed granite counters, gas cooking, double ovens, Sub-Zero refrig, electric dustpan & walk-in pantry. Open floor plan shared w/ stunning FR: natural light through 3 walls of windows & skylights in soaring ceiling, delightful wood fireplace, media cabinetry & doors to deck & screened porch. Turned staircase w/ lit glass display case to 4 BRs & 2nd office. MBR w/ exterior deck & Juliet balcony above FR. Ambiance exudes from gas FP, lit trey ceiling & Brazilian cherry floors. Luxurious MBA w/ roomy air tub, separate shower & gorgeous marble on 2 vanities & floor. 3 more BRs each have full BA & WIC; 2 w/ lofts! LL home theater with 65” TV, soundproof ceiling w/ speakers & stadium seats. 2nd finished room w/ gas fireplace and plumbed for office or bedroom suite conversion. 3-car side entry garage, manicured yard & access to 18-hole championship golf course, heated pool, 2 restaurants & a function space create an exceptional opportunity!
Location
State NH
County Nh-hillsborough
Area Nh-Hillsborough
Zoning R40
Body of Water Pond
Rooms
Basement Entrance Walkout
Basement Climate Controlled, Daylight, Full, Insulated, Partially Finished, Stairs - Interior, Storage - Locked, Storage Space, Walkout, Interior Access, Exterior Access, Stairs - Basement
Interior
Interior Features Central Vacuum, Attic, Blinds, Cathedral Ceiling, Ceiling Fan, Dining Area, Fireplace - Gas, Fireplace - Wood, Fireplaces - 3+, Hearth, Kitchen Island, Kitchen/Living, Laundry Hook-ups, Lighting Contrls -Respnsv, Primary BR w/ BA, Natural Light, Security, Skylight, Storage - Indoor, Vaulted Ceiling, Walk-in Closet, Walk-in Pantry, Programmable Thermostat, Laundry - 2nd Floor
Heating Gas - Natural
Cooling Central AC, Multi Zone, Whole House Fan
Flooring Carpet, Ceramic Tile, Hardwood, Slate/Stone
Equipment Air Conditioner, Humidifier, Irrigation System, Security System, Smoke Detectr-HrdWrdw/Bat, Sprinkler System, Stove-Gas
Exterior
Exterior Feature Clapboard
Garage Attached
Garage Spaces 3.0
Garage Description Garage
Utilities Available Phone, Cable, Gas - On-Site, Internet - Cable
Amenities Available Common Acreage, Snow Removal, Trash Removal
Waterfront No
Waterfront Description Yes
View Y/N Yes
Water Access Desc No
View Yes
Roof Type Shingle - Asphalt
Building
Lot Description Landscaped, Water View
Story 2
Foundation Poured Concrete
Sewer Public
Water Metered, Public
Construction Status Existing
Schools
Elementary Schools Bicentennial Elementary School
Middle Schools Fairgrounds Middle School
High Schools Nashua High School South
School District Nashua School District
Read Less

GET MORE INFORMATION




