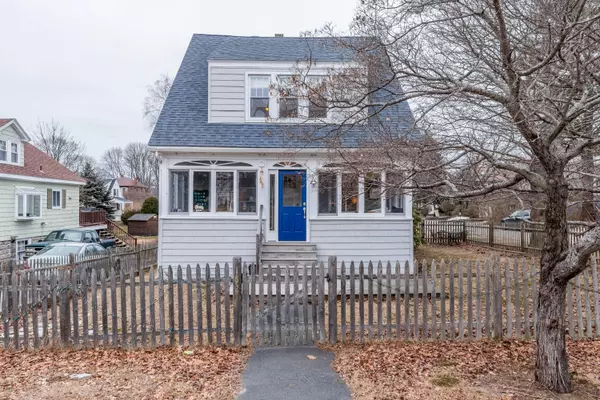Bought with Gardner Real Estate Group
For more information regarding the value of a property, please contact us for a free consultation.
182 Mussey ST South Portland, ME 04106
SOLD DATE : 03/12/2021Want to know what your home might be worth? Contact us for a FREE valuation!

Our team is ready to help you sell your home for the highest possible price ASAP
Key Details
Property Type Residential
Sub Type Single Family Residence
Listing Status Sold
Square Footage 1,308 sqft
Subdivision Meeting House Hill
MLS Listing ID 1479850
Sold Date 03/12/21
Style Cape,New Englander,Other Style
Bedrooms 3
Full Baths 1
HOA Y/N No
Abv Grd Liv Area 1,308
Originating Board Maine Listings
Year Built 1928
Annual Tax Amount $3,919
Tax Year 2019
Lot Size 5,662 Sqft
Acres 0.13
Property Description
Come see this charming New Englander located in the heart of the very walkable, family-friendly neighborhood of Meeting House Hill! The house sits on a spacious corner lot and is central to all that South Portland has to offer, including easy access to the Green Belt, downtown Portland, area beaches, and Maine Coast attractions. This house boasts 3 bedrooms each with a walk-in closet, a large, comfortable living room, an adorable, light-filled dining room with built-ins, and a 3rd floor bonus room - it is much bigger than it appears from the outside. 'Casa Cobb' also has original hardwood floors and a cozy, three-season reading porch with original windows and custom screens to let in the fresh Maine air. Sip your morning coffee at sunrise on the back deck and enjoy late afternoon sunsets on the front deck. Newer roof, updated electrical systems, attractive vinyl gray shingles, replacement windows, and a 3-year-old 'new' natural gas boiler and hot water on demand complete the house. A large backyard with perennial gardens and paved drive offer added privacy in the friendly neighborhood. The house has been lovingly cared for by only three families and has 100-year-old charm. Don't miss this one!
Location
State ME
County Cumberland
Zoning RES
Rooms
Basement Full, Sump Pump, Interior Entry, Walk-Out Access, Unfinished
Master Bedroom Second
Bedroom 2 Second
Bedroom 3 Second
Bedroom 4 Third
Living Room First
Dining Room First Built-Ins
Kitchen First
Interior
Interior Features Walk-in Closets, Storage
Heating Steam, Radiator
Cooling None
Fireplace No
Appliance Washer, Refrigerator, Gas Range, Dryer, Disposal, Dishwasher
Exterior
Garage 1 - 4 Spaces, Paved, On Site, Off Street
Fence Fenced
Waterfront No
View Y/N No
Roof Type Shingle
Street Surface Paved
Porch Deck, Glass Enclosed, Porch, Screened
Parking Type 1 - 4 Spaces, Paved, On Site, Off Street
Garage No
Building
Lot Description Corner Lot, Landscaped, Neighborhood
Foundation Stone
Sewer Public Sewer
Water Public
Architectural Style Cape, New Englander, Other Style
Structure Type Vinyl Siding,Wood Frame
Schools
School District South Portland Public Schools
Others
Energy Description Gas Natural
Read Less

GET MORE INFORMATION




