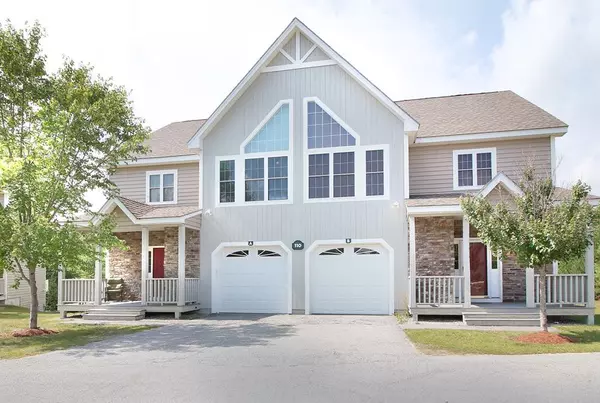Bought with Brent Drouin • Century 21 Mountainside Realty
For more information regarding the value of a property, please contact us for a free consultation.
119 Woodland LOOP #A Lincoln, NH 03251
Want to know what your home might be worth? Contact us for a FREE valuation!

Our team is ready to help you sell your home for the highest possible price ASAP
Key Details
Property Type Condo
Sub Type Condo
Listing Status Sold
Purchase Type For Sale
Square Footage 2,740 sqft
Price per Sqft $158
Subdivision Forest Ridge At Loon Mountain
MLS Listing ID 4742368
Sold Date 03/05/21
Style Duplex,Townhouse,Walkout Lower Level
Bedrooms 4
Full Baths 3
Half Baths 1
Construction Status Pre-Construction
HOA Fees $485/mo
Year Built 2019
Property Description
Photo's of a similar unit. Upon entering this NEW duplex town-home, you will appreciate the upgraded finish throughout. The comforts here will surround you after a long day of mountain activities. With the very large bedrooms and three levels of living space, you can all have a place to come together and share. Dine in often after preparing your favorite meals in your large kitchen offering all Stainless Steel appliances. Wind down and relax in front of the cozy fireplace on the colder nights. Spread out in the other living spaces, in the finished walk-out basement or on the outdoor deck. The lower level offers another full living area, full bathroom and bedroom. This makes for a great vacation home, or primary residence in the White Mountains. Plowing and landscaping taken care of in your dues, and onsite clubhouse for swimming and exercise equipment.
Location
State NH
County Nh-grafton
Area Nh-Grafton
Zoning RESIDENTIAL
Rooms
Basement Entrance Walkout
Basement Finished, Walkout
Interior
Interior Features Dining Area, Fireplaces - 1, Hearth, Kitchen/Dining, Primary BR w/ BA, Pool - Indoor, Walk-in Closet, Laundry - 2nd Floor
Heating Gas - LP/Bottle
Cooling Central AC
Exterior
Exterior Feature Composition, Stone, Wood
Garage Under
Garage Spaces 1.0
Community Features Pets - Allowed
Utilities Available Cable
Amenities Available Club House, Master Insurance, Landscaping
Roof Type Shingle - Asphalt
Building
Lot Description Condo Development
Story 2
Foundation Concrete
Sewer Public
Water Public
Construction Status Pre-Construction
Read Less

GET MORE INFORMATION




