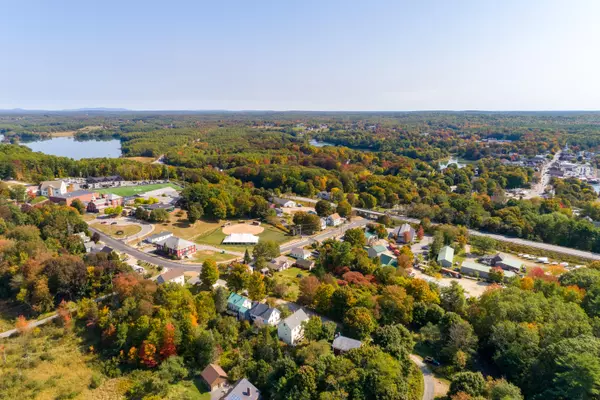Bought with RE/MAX JARET & COHN
For more information regarding the value of a property, please contact us for a free consultation.
11 Hillcrest RD Newcastle, ME 04553
SOLD DATE : 03/01/2021Want to know what your home might be worth? Contact us for a FREE valuation!

Our team is ready to help you sell your home for the highest possible price ASAP
Key Details
Property Type Multi-Family
Listing Status Sold
Square Footage 2,460 sqft
MLS Listing ID 1470696
Sold Date 03/01/21
Style New Englander
Full Baths 3
HOA Y/N No
Abv Grd Liv Area 2,460
Originating Board Maine Listings
Year Built 1900
Annual Tax Amount $3,124
Tax Year 2019
Lot Size 6,098 Sqft
Acres 0.14
Property Description
Here's a great opportunity to own a three-unit rental right in the heart of Newcastle. Live in one unit, rent out the other two or rent them all out! Right up the road from the renowned Lincoln Academy, this property is well located. The first level offers two bedrooms and one full bath, with large eat-in kitchen and large living/family room. Second level also offers two bedrooms and one full bath, large eat-in kitchen and large living/family room. Third level is a studio, with nice open space, one bedroom and one full bathroom. The first and second floor units have been recently tastefully remodeled while retaining some original features of the house, like beautiful wood floors and nice trim work. Three dedicated electric meters and three dedicated water heaters. Minutes to the twin villages of Newcastle and Damariscotta, with their lovely shops and excellent restaurants. Miles Memorial Hospital just a few miles away, as well as easy access to Route 1.
Location
State ME
County Lincoln
Zoning Village Residential
Direction From downtown Newcastle, take Academy Hill Road. At the crest of the hill, take a left onto Hillcrest. Property is on the right side.
Rooms
Basement Full, Exterior Entry, Bulkhead, Interior Entry, Unfinished
Interior
Interior Features 1st Floor Bedroom, Bathtub, One-Floor Living, Shower
Heating Other Heat System, Multi-Zones, Forced Air, Direct Vent Heater, Baseboard
Cooling None
Flooring Wood, Vinyl, Tile, Laminate, Carpet
Fireplace No
Laundry Washer Hookup
Exterior
Garage 1 - 4 Spaces, Gravel, On Site
Waterfront No
View Y/N Yes
View Scenic
Roof Type Shingle
Street Surface Paved
Porch Deck
Parking Type 1 - 4 Spaces, Gravel, On Site
Garage No
Building
Lot Description Rolling Slope, Near Shopping, Near Town
Foundation Concrete Perimeter
Sewer Public Sewer
Water Public
Architectural Style New Englander
Structure Type Vinyl Siding,Wood Frame
Schools
School District Great Salt Bay Csd
Others
Energy Description Propane, Oil
Financing Other
Read Less

GET MORE INFORMATION





