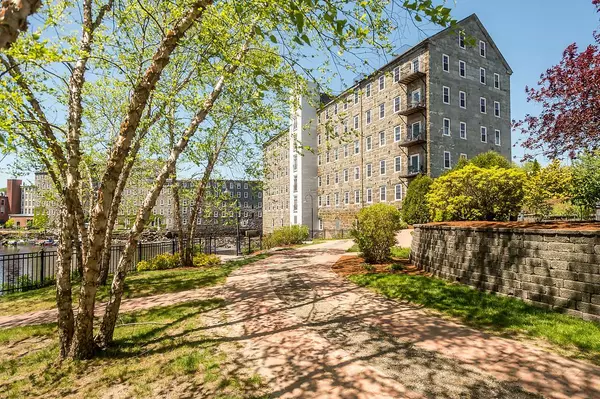Bought with Tina P Hagen • BHHS Verani Nashua
For more information regarding the value of a property, please contact us for a free consultation.
6 Bay RD #21 Newmarket, NH 03857
Want to know what your home might be worth? Contact us for a FREE valuation!

Our team is ready to help you sell your home for the highest possible price ASAP
Key Details
Property Type Condo
Sub Type Condo
Listing Status Sold
Purchase Type For Sale
Square Footage 1,576 sqft
Price per Sqft $288
Subdivision Bryant Rock
MLS Listing ID 4842941
Sold Date 02/24/21
Style Conversion
Bedrooms 2
Full Baths 1
Half Baths 1
Three Quarter Bath 1
Construction Status Existing
HOA Fees $527/mo
Year Built 1900
Annual Tax Amount $8,181
Tax Year 2018
Property Description
Gorgeous waterfront condo in downtown Newmarket with all the right amenities. Soak in the views of the Lamprey River from every window on the first floor or from your own private deck. Enjoy the outdoors? The association makes it simple with dedicated interior storage for your water toy & bike with easy access to the water and trails. When you're done enjoying the outdoors for the day you'll have plenty of space inside to spread out and relax. The first floor is open concept kitchen, living and dining boasting exposed brick and beams. Rounding out the first floor is a 1/2 bath, laundry room, and coat closet. On the second floor you'll enjoy a large master suite with plenty of closets (and a walk-in closet!) and 3/4 bath with heated towel rack. Also on the 2nd floor is the additional bedroom with plenty of room to keep your guests comfortable (or great home office!) and a full bathroom just a few steps away. You'll love the simple life of condo living at Bryant Rock... the building has elevator access, an association gym, plus this unit has 2 private parking spots. Condo fee includes heat, AC, water, sewer, hot water, and master insurance (everything but electric & cable/internet). Pet friendly (up to 2 dogs and cats). More photos coming today & tomorrow.
Location
State NH
County Nh-rockingham
Area Nh-Rockingham
Zoning M1
Interior
Interior Features Ceiling Fan, Dining Area, Elevator, Living/Dining, Skylight, Storage - Indoor, Walk-in Closet, Laundry - 1st Floor, Common Heating/Cooling
Heating Gas - Natural
Cooling Central AC
Flooring Hardwood, Tile
Equipment Air Conditioner, Sprinkler System
Exterior
Exterior Feature Stone
Garage Description Assigned, On-Site, Parking Spaces 2, Paved, Visitor
Community Features Pets - Allowed
Utilities Available Cable, Gas - Underground, Internet - Cable, Telephone At Site
Amenities Available Exercise Facility, Master Insurance, Storage - Indoor, Landscaping, Elevator, Snow Removal, Trash Removal
Roof Type Shingle - Asphalt
Building
Lot Description City Lot, Condo Development, Landscaped, Level, River Frontage, Sidewalks, Trail/Near Trail, View, Walking Trails, Water View, Waterfront
Story 2
Foundation Other
Sewer Public
Water Public
Construction Status Existing
Schools
Elementary Schools Newmarket Elem School
Middle Schools Newmarket Junior High School
High Schools Newmarket Senior Hs
School District Newmarket Sau #31
Read Less

GET MORE INFORMATION





