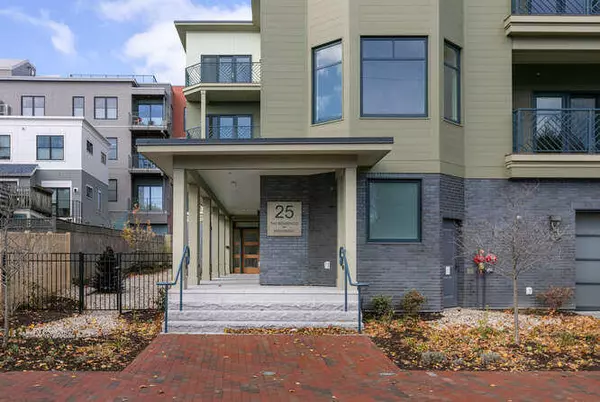Bought with Portside Real Estate Group
For more information regarding the value of a property, please contact us for a free consultation.
25 Monument ST #2B Portland, ME 04101
SOLD DATE : 01/14/2021Want to know what your home might be worth? Contact us for a FREE valuation!

Our team is ready to help you sell your home for the highest possible price ASAP
Key Details
Property Type Residential
Sub Type Condominium
Listing Status Sold
Square Footage 2,052 sqft
Subdivision The Residences At Monument Condominium Association
MLS Listing ID 1476364
Sold Date 01/14/21
Style Multi-Level,New Englander
Bedrooms 3
Full Baths 2
Half Baths 1
HOA Fees $784/mo
HOA Y/N Yes
Abv Grd Liv Area 2,052
Originating Board Maine Listings
Year Built 2020
Annual Tax Amount $1
Tax Year 2020
Property Description
Designed by a local retired couple and future residents, The Residences are a perfect fit for the discerning buyer who desires a simplified, elegant urban lifestyle without the compromise that comes with a move to condo living. Tucked into the quiet East End neighborhood of Munjoy Hill, every detail has been carefully considered. Residents share a furnished roof deck with fire table and expansive Casco Bay views. This is a generously sized home at 2,052 SF. It shares a floor with only one other home, creating a rare level of privacy for condo buildings. Some of the fine finishes include floor-to-ceiling windows, Valor gas fireplace, Oak Puro hardwood floors, waterfall quartz island, and more. A full basement with elevator access below the parking level creates extra storage and a workshop for those not ready to give up their tools. The property will be virtually maintenance free and handsomely landscaped with native plants and Maine-crafted sculpture.
Location
State ME
County Cumberland
Zoning R6
Rooms
Basement Full, Interior Entry, Unfinished
Primary Bedroom Level First
Master Bedroom First 16.0X11.0
Living Room First 22.0X15.5
Dining Room First 13.0X10.0 Dining Area
Kitchen First 15.0X9.0 Island, Tray Ceiling12, Pantry2, Eat-in Kitchen
Interior
Interior Features Walk-in Closets, Elevator Passenger, One-Floor Living, Other, Pantry, Shower, Storage, Primary Bedroom w/Bath
Heating Radiant, Multi-Zones, Heat Pump
Cooling Heat Pump, Central Air
Fireplaces Number 1
Fireplace Yes
Appliance Wall Oven, Refrigerator, Gas Range, Disposal, Dishwasher, Cooktop
Laundry Laundry - 1st Floor, Main Level, Washer Hookup
Exterior
Garage 1 - 4 Spaces, Paved, Common, On Site, Garage Door Opener, Heated Garage, Off Street, Underground
Garage Spaces 1.0
Waterfront No
View Y/N No
Roof Type Flat,Membrane
Street Surface Paved
Accessibility Elevator/Chair Lift
Porch Deck, Porch
Parking Type 1 - 4 Spaces, Paved, Common, On Site, Garage Door Opener, Heated Garage, Off Street, Underground
Garage Yes
Building
Lot Description Level, Sidewalks, Landscaped, Intown, Near Public Beach, Near Shopping, Near Turnpike/Interstate, Near Town, Neighborhood
Foundation Concrete Perimeter
Sewer Public Sewer
Water Public
Architectural Style Multi-Level, New Englander
Structure Type Wood Siding,Fiber Cement,Steel Frame,Wood Frame
New Construction Yes
Others
HOA Fee Include 784.0
Security Features Sprinkler,Fire System,Security System
Energy Description Gas Natural, Electric
Read Less

GET MORE INFORMATION





