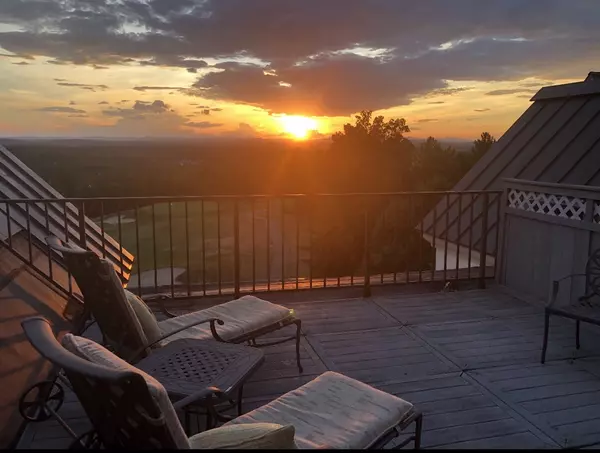Bought with Dara Vaccaro • EXP Realty
For more information regarding the value of a property, please contact us for a free consultation.
10 Mountain Laurels DR #607 Nashua, NH 03062
Want to know what your home might be worth? Contact us for a FREE valuation!

Our team is ready to help you sell your home for the highest possible price ASAP
Key Details
Property Type Condo
Sub Type Condo
Listing Status Sold
Purchase Type For Sale
Square Footage 2,700 sqft
Price per Sqft $235
Subdivision Sky Meadow Country Club
MLS Listing ID 4837382
Sold Date 12/31/20
Style High Rise
Bedrooms 2
Full Baths 2
Construction Status Existing
HOA Fees $585/mo
Year Built 1985
Annual Tax Amount $9,688
Tax Year 2019
Property Description
Living in Luxury on Top of the World! Escape to this one of a kind Penthouse unit located in exclusive Sky Meadow. Stunning views span the Boston skyline, Groton Observatory, Wachusett Ski Area, and Mount Monadnock, not to mention the impeccably maintained golf course steps away. 2700 square feet offers two luxurious levels with second story master suite w/ private ROOF TOP deck, electric fireplace, huge walk in closet w/ built ins. Enjoy your master spa bath with large whirlpool tub, walk in shower and sauna. Huge living room on the first floor with large adjacent family room provides the perfect space for entertaining. Vaulted ceilings, skylights, wrap around windows and patio doors surround this gorgeous open concept living area, creating an airy, light-filled oasis on both levels. Relax on either of your over-sized decks and enjoy the gorgeous sunsets. Working from home? Enjoy the spacious office with outstanding views. Or use this amazing space as a beautiful guest suite. Luxury abounds throughout with granite, stainless steel appliances, hardwood like flooring, gas fireplace in living room, and much more. Easy access to highway. Golf and pool amenities offered by Sky Meadow Country Club. Private Tours to be scheduled starting on Friday Nov 6th
Location
State NH
County Nh-hillsborough
Area Nh-Hillsborough
Zoning R40
Rooms
Basement Entrance Interior
Basement Concrete Floor, Storage - Locked, Storage Space
Interior
Interior Features Cathedral Ceiling, Elevator, Fireplace - Gas, Primary BR w/ BA, Skylight, Whirlpool Tub
Heating Gas - Natural
Cooling Central AC
Flooring Carpet, Hardwood, Tile
Equipment Intercom, Smoke Detectr-HrdWrdw/Bat, Sprinkler System
Exterior
Exterior Feature Stucco
Garage Under
Garage Spaces 1.0
Garage Description Assigned, Garage, On-Site, Parking Spaces 2, Paved, Under, Visitor
Utilities Available Cable, Underground Utilities
Amenities Available Pool - In-Ground
Roof Type Metal
Building
Lot Description Corner, Landscaped, View
Story 2
Foundation Concrete
Sewer Public
Water Public
Construction Status Existing
Schools
Elementary Schools Bicentennial Elementary School
Middle Schools Fairgrounds Middle School
High Schools Nashua High School South
School District Nashua School District
Read Less

GET MORE INFORMATION





