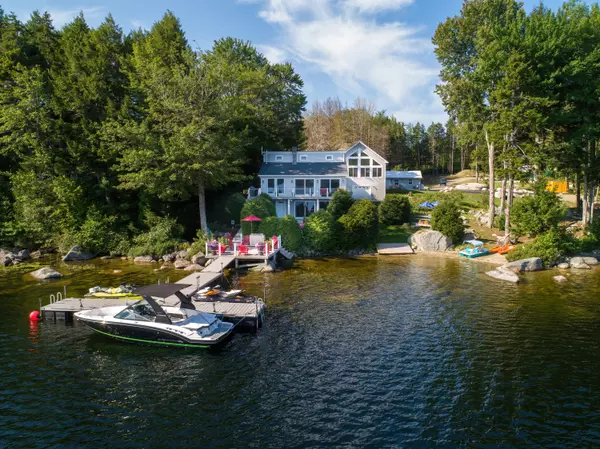Bought with Acadia Realty Group
For more information regarding the value of a property, please contact us for a free consultation.
653 Nicolin RD Ellsworth, ME 04605
SOLD DATE : 12/30/2020Want to know what your home might be worth? Contact us for a FREE valuation!

Our team is ready to help you sell your home for the highest possible price ASAP
Key Details
Property Type Residential
Sub Type Single Family Residence
Listing Status Sold
Square Footage 3,412 sqft
MLS Listing ID 1466227
Sold Date 12/30/20
Style Contemporary
Bedrooms 4
Full Baths 2
HOA Fees $8/ann
HOA Y/N Yes
Abv Grd Liv Area 2,792
Originating Board Maine Listings
Year Built 1969
Annual Tax Amount $8,739
Tax Year 2018
Lot Size 0.830 Acres
Acres 0.83
Property Description
Spectacular year round home located on one of Eastern Maine's most desirable lakes. Many recent renovations and updates including a stunning 2016 great room addition with cathedral ceiling, large bar area and beautiful lake views. The home features 3400+/- of living space, custom kitchen with granite countertops, master bedroom suite with master bath, living room with gorgeous views and sliders leading to a large deck, three additional bedrooms, second level loft, finished lower level with walkout basement, family room, laundry, and additional bedroom, all located on a well landscaped double lot featuring 200 feet of shore frontage, pocket sand beach, hot tub, new composite dock for boats and jet skis, lakeside deck for entertaining with family and friends. Cozy fire pit, new paved drive, detached 2 car garage and drive under 2 car garage for extra storage & on demand generator. This property is truly a must see. Schedule a showing today!
Location
State ME
County Hancock
Zoning Shoreland
Direction From Ellsworth take Route 1A towards Bangor. Turn right onto Nicolin Rd. Go 3 miles 653 Nicolin Rd in on the right.
Body of Water Green Lake
Rooms
Family Room Heat Stove
Basement Finished, Full, Walk-Out Access
Primary Bedroom Level First
Bedroom 2 First
Bedroom 3 Second
Bedroom 4 Basement
Living Room First
Dining Room First Dining Area
Kitchen First Cathedral Ceiling6
Family Room Basement
Interior
Interior Features Walk-in Closets, 1st Floor Primary Bedroom w/Bath, Primary Bedroom w/Bath
Heating Stove, Hot Water, Heat Pump, Baseboard
Cooling Heat Pump
Fireplace No
Appliance Washer, Refrigerator, Microwave, Gas Range, Dryer, Dishwasher
Exterior
Garage Paved, Garage Door Opener, Detached, Inside Entrance, Heated Garage
Garage Spaces 4.0
Waterfront Yes
Waterfront Description Lake
View Y/N Yes
View Scenic
Roof Type Shingle
Street Surface Gravel
Porch Deck
Parking Type Paved, Garage Door Opener, Detached, Inside Entrance, Heated Garage
Garage Yes
Building
Lot Description Level, Open Lot, Landscaped, Rural
Foundation Concrete Perimeter
Sewer Private Sewer, Septic Existing on Site
Water Private, Well
Architectural Style Contemporary
Structure Type Vinyl Siding,Shingle Siding,Wood Frame
Others
HOA Fee Include 100.0
Security Features Security System
Energy Description Propane, Oil
Financing Conventional
Read Less

GET MORE INFORMATION





