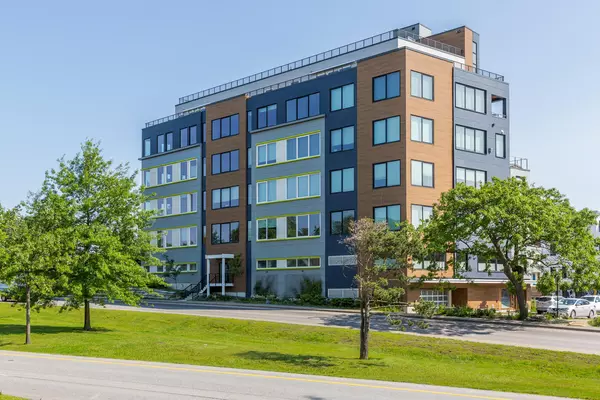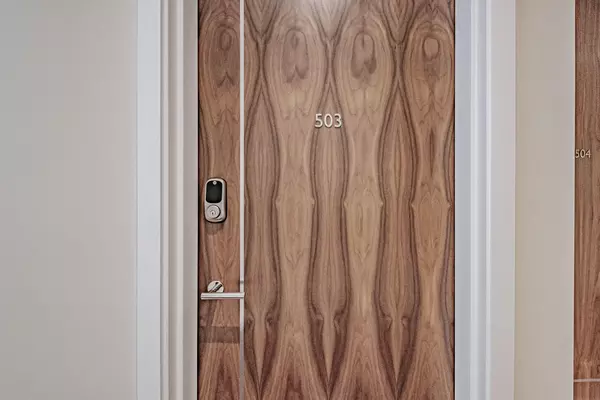Bought with RE/MAX Realty One
For more information regarding the value of a property, please contact us for a free consultation.
167 Newbury ST #503 Portland, ME 04101
SOLD DATE : 12/28/2020Want to know what your home might be worth? Contact us for a FREE valuation!

Our team is ready to help you sell your home for the highest possible price ASAP
Key Details
Property Type Residential
Sub Type Condominium
Listing Status Sold
Square Footage 685 sqft
MLS Listing ID 1467905
Sold Date 12/28/20
Style Contemporary,High Rise
Bedrooms 1
Full Baths 1
HOA Fees $333/mo
HOA Y/N Yes
Abv Grd Liv Area 685
Originating Board Maine Listings
Year Built 2017
Annual Tax Amount $6,343
Tax Year 2019
Property Description
Live in the heart of Portland! With a Walkscore of 99, this one-bedroom condominium sits between the East End and Art's District, just steps from world-class restaurants and shops. With nearly 11' ceilings and enormous windows, this small space lives large. Enjoy full-access cabinets, quartz countertops, and Blomberg appliances in the kitchen. Watch sunsets over City Hall and Lincoln Park from the triple-glazed windows. A platform bedroom with a clever desk area (and fiber optic internet connection included in your condo dues) make working from home easy. Building amenities include a well-equipped fitness room, a convenient guest room, and a shared deck with stunning Casco Bay views, surrounded by an eco-friendly green roof. Includes one parking space in fully-enclosed garage, plus additional on-site storage.
Location
State ME
County Cumberland
Zoning IS-FBC
Rooms
Basement Not Applicable
Master Bedroom First 10.0X12.2
Interior
Interior Features Elevator Passenger, One-Floor Living, Storage
Heating Heat Pump
Cooling Heat Pump
Fireplace No
Appliance Washer, Refrigerator, Gas Range, Dryer, Disposal, Dishwasher
Laundry Laundry - 1st Floor, Main Level
Exterior
Garage 1 - 4 Spaces, Paved, Common, On Site, Inside Entrance, Storage, Underground
Garage Spaces 1.0
Waterfront No
View Y/N No
Roof Type Membrane,Other
Street Surface Paved
Accessibility 32 - 36 Inch Doors, Elevator/Chair Lift, Level Entry
Parking Type 1 - 4 Spaces, Paved, Common, On Site, Inside Entrance, Storage, Underground
Garage Yes
Building
Lot Description Corner Lot, Sidewalks, Landscaped, Intown, Near Shopping, Near Turnpike/Interstate, Neighborhood
Foundation Slab
Sewer Public Sewer
Water Public
Architectural Style Contemporary, High Rise
Structure Type Fiber Cement,Wood Frame
Others
HOA Fee Include 333.22
Security Features Sprinkler,Fire System
Energy Description Electric
Read Less

GET MORE INFORMATION





