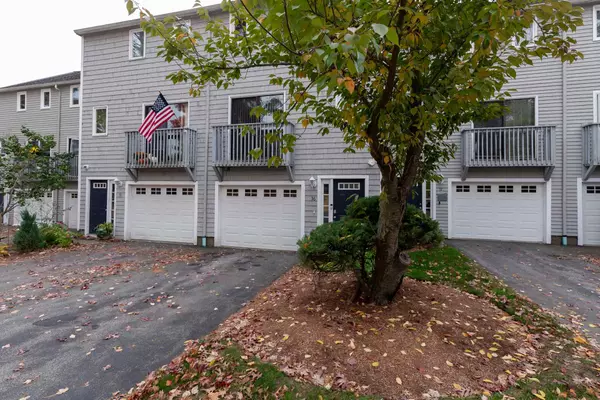Bought with Paula Page • Vylla Home
For more information regarding the value of a property, please contact us for a free consultation.
56 Profile CIR Nashua, NH 03063
Want to know what your home might be worth? Contact us for a FREE valuation!

Our team is ready to help you sell your home for the highest possible price ASAP
Key Details
Property Type Condo
Sub Type Condo
Listing Status Sold
Purchase Type For Sale
Square Footage 1,508 sqft
Price per Sqft $149
Subdivision Sundale
MLS Listing ID 4837389
Sold Date 12/29/20
Style Inside Row,Townhouse,Walkout Lower Level
Bedrooms 2
Full Baths 1
Half Baths 1
Construction Status Existing
HOA Fees $350/mo
Year Built 1980
Annual Tax Amount $3,871
Tax Year 2019
Property Description
Opportunity is Knocking !!! Easy Living at this Two Bedrooms, Two Bath, One Car Garage Townhouse at the Sundale Association. This commuter friendly location is 1 minute off Route 3 at exit 7W behind Whole Foods. Gleaming. The Kitchen has been Renovated with Granite Counter Tops, New Sink, Faucet and Flooring. The Living Space has been freshly painted. The Hardwood Flooring and New Carpets. New Energy Efficient Insulated Windows with Cellular Shades. . First Floor Half Bath has been Renovated. Vaulted Ceilings in the Master Bedroom. New Garage Door Opener. Deck has been replaced. Schedule your Showing Today!!! Showings Begin on Friday 11/6/20. Open House Saturday 11/7/20 1:00pm to 3:00pm
Location
State NH
County Nh-hillsborough
Area Nh-Hillsborough
Zoning RC
Rooms
Basement Entrance Walkout
Basement Concrete Floor, Finished, Stairs - Interior, Storage Space, Walkout, Stairs - Basement
Interior
Interior Features Dining Area, Kitchen/Dining, Natural Light, Window Treatment, Laundry - Basement
Heating Gas - Natural
Cooling Wall AC Units
Flooring Carpet, Vinyl, Wood
Equipment Window AC
Exterior
Exterior Feature Wood, Wood Siding
Garage Under
Garage Spaces 1.0
Garage Description Garage, Parking Spaces 2, Paved, Visitor
Utilities Available Cable - Available, Gas - At Street, High Speed Intrnt -Avail, Internet - Cable, Underground Utilities
Amenities Available Master Insurance, Landscaping, Tennis Court
Roof Type Shingle - Architectural
Building
Lot Description Condo Development, Landscaped, Level, Subdivision
Story 2
Foundation Concrete
Sewer Public
Water Public
Construction Status Existing
Schools
Elementary Schools Charlotte Ave Elem School
Middle Schools Pennichuck Junior High School
High Schools Nashua High School South
School District Nashua School District
Read Less

GET MORE INFORMATION




