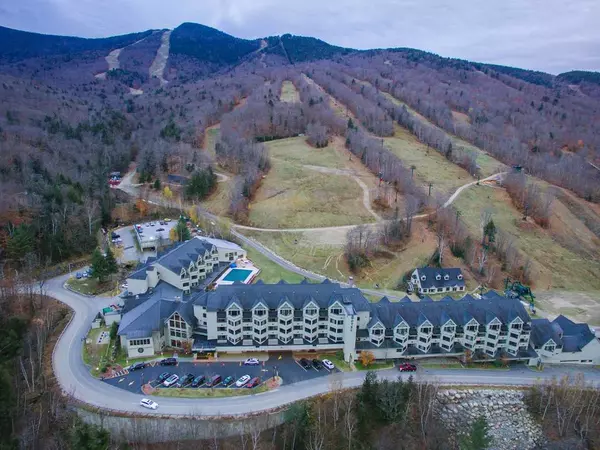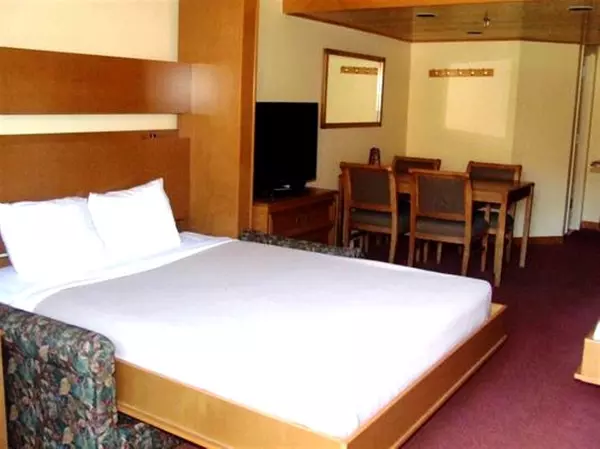Bought with Emejildo Vargas • EXP Realty
For more information regarding the value of a property, please contact us for a free consultation.
90 Loon Mountain RD #1054C Lincoln, NH 03251
Want to know what your home might be worth? Contact us for a FREE valuation!

Our team is ready to help you sell your home for the highest possible price ASAP
Key Details
Property Type Condo
Sub Type Condo
Listing Status Sold
Purchase Type For Sale
Square Footage 720 sqft
Price per Sqft $22
Subdivision Mountain Club
MLS Listing ID 4775903
Sold Date 12/01/20
Style Garden
Bedrooms 1
Full Baths 2
Construction Status Existing
HOA Fees $408/mo
Year Built 1987
Annual Tax Amount $247
Tax Year 2019
Property Description
Come enjoy the best quarter share ownership condominium Loon Mt. has to offer at the base of the ski slopes for luxury and convenience. This walk to the restaurants and health club spa location without using an elevator is one of the best within the resort. Facing the slopes with sunny southern exposure watching your family ski by can't be beat. Spoil yourself with 2 onsite restaurants & the valley’s premiere health club & day spa. All suites were remodeled with Granite counter tops & tiled wet areas, along with new sliders and flat screen TVs too. The Master Bdrm. side (Club Rm) with private bath has been newly remodeled. The Studio side across the small interior hall way of kitchen/living/dining side with two Murphy beds and full bath is slated to be remodeled too! So much luxury and fun for so little $$. Trade ownership here worldwide for a lifetime of new experiences or rent your suite to help carry the HOA dues. You’re going to LOVE it here~
Location
State NH
County Nh-grafton
Area Nh-Grafton
Zoning residential
Body of Water River
Interior
Interior Features Coin Laundry, Blinds, Dining Area, Draperies, Elevator, Furnished, Kitchen Island, Kitchen/Dining, Kitchen/Living, Living/Dining, Primary BR w/ BA, Other, Pool - Indoor, Sauna, Security, Window Treatment
Heating Gas - LP/Bottle
Cooling Wall AC Units
Flooring Carpet, Ceramic Tile
Exterior
Exterior Feature Clapboard, Wood
Garage Under
Garage Spaces 2.0
Utilities Available Cable, Internet - Cable, Telephone Available, Underground Utilities
Amenities Available Building Maintenance, Exercise Facility, Master Insurance, Recreation Facility, Landscaping, Basketball Court, Common Acreage, Common Heating/Cooling, Elevator, Hot Tub, Other, Pool - In-Ground, Sauna, Security, Snow Removal, Trash Removal, Locker Rooms
Waterfront Description Yes
View Y/N Yes
View Yes
Roof Type Shingle - Asphalt
Building
Lot Description Condo Development, Corner, Other, River, Ski Trailside, Trail/Near Trail, View, Walking Trails, Water View
Story 1
Foundation Concrete
Sewer Public
Water Public
Construction Status Existing
Read Less

GET MORE INFORMATION





