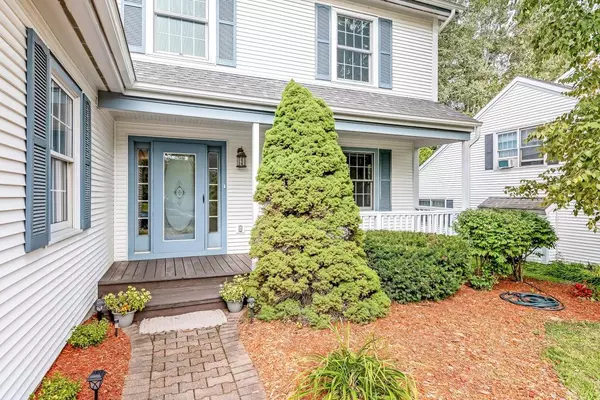Bought with Karen Bresnahan • Four Seasons Sotheby's Int'l Realty
For more information regarding the value of a property, please contact us for a free consultation.
31 Lupine LN South Burlington, VT 05403
Want to know what your home might be worth? Contact us for a FREE valuation!

Our team is ready to help you sell your home for the highest possible price ASAP
Key Details
Property Type Single Family Home
Sub Type Single Family
Listing Status Sold
Purchase Type For Sale
Square Footage 2,524 sqft
Price per Sqft $178
Subdivision Dorset Park
MLS Listing ID 4828810
Sold Date 11/30/20
Style Colonial
Bedrooms 3
Full Baths 2
Half Baths 1
Construction Status Existing
HOA Fees $25/ann
Year Built 1993
Annual Tax Amount $5,740
Lot Size 6,534 Sqft
Acres 0.15
Property Description
Welcome to this spacious 3 bedroom, 2.5 bath colonial in the centrally located, family-friendly Dorset Park community! Completely move-in ready with newly painted interior, the first floor includes a wonderful kitchen with windowed corner sink, large center island, breakfast area, new gas stove, and new flooring; adjacent family room to rear deck and treed, private back yard, dining room with crown molding, living room with marble gas fireplace, HW flooring, 1/2 bath, and central vac. With brand new carpet, the upstairs has 3 bedrooms, 2 full+ baths, lighted closets, laundry, and central vac. Not to be missed is the master suite with 2 walk-in, heated/auto-lighted closets, balcony, and amazing 12x27 custom bathroom featuring double sinks and vanity, custom mirrors/cabinetry, heated tile flooring, 2-person Jacuzzi tub, double tiled shower, personal sauna, and even an exercise/Pelaton area! 2 car, heated garage, full covered front porch, full, insulated basement, and great neighborhood with community pool, tennis, playground, club house, and walking trails. Also abuts Veterans' Memorial Park, Cairnes Arena, & Wheeler Nature Park. Close to schools, University Mall, VT National Golf Course, UVM Medical Center, and biking/walking trails, there is so much to enjoy here!!
Location
State VT
County Vt-chittenden
Area Vt-Chittenden
Zoning R
Rooms
Basement Entrance Interior
Basement Concrete, Full, Insulated, Unfinished, Interior Access
Interior
Interior Features Central Vacuum, Blinds, Fireplace - Gas, Kitchen Island, Primary BR w/ BA, Sauna, Walk-in Closet, Whirlpool Tub, Laundry - 2nd Floor
Heating Gas - Natural
Cooling Wall AC Units
Flooring Carpet, Ceramic Tile, Hardwood, Other
Equipment Air Conditioner
Exterior
Exterior Feature Vinyl Siding
Garage Attached
Garage Spaces 2.0
Utilities Available Internet - Cable
Amenities Available Club House, Playground, Pool - In-Ground, Tennis Court
Roof Type Shingle - Architectural
Building
Lot Description Landscaped, Sidewalks, Walking Trails, Wooded
Story 2
Foundation Concrete
Sewer Public
Water Public
Construction Status Existing
Schools
Elementary Schools Rick Marcotte Central School
Middle Schools Frederick H. Tuttle Middle Sch
High Schools South Burlington High School
School District South Burlington Sch Distict
Read Less

GET MORE INFORMATION





