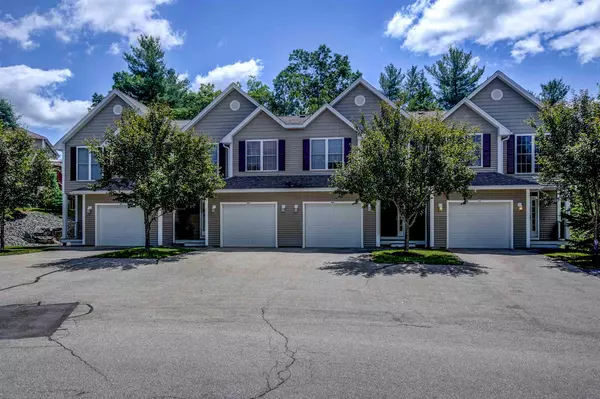Bought with The Zoeller Group • KW Coastal and Lakes & Mountains Realty
For more information regarding the value of a property, please contact us for a free consultation.
46 Ledgeview DR Newmarket, NH 03857
Want to know what your home might be worth? Contact us for a FREE valuation!

Our team is ready to help you sell your home for the highest possible price ASAP
Key Details
Property Type Condo
Sub Type Condo
Listing Status Sold
Purchase Type For Sale
Square Footage 2,280 sqft
Price per Sqft $144
Subdivision Sewall Farms
MLS Listing ID 4822938
Sold Date 09/25/20
Style End Unit,Townhouse,Walkout Lower Level
Bedrooms 3
Full Baths 1
Half Baths 1
Three Quarter Bath 1
Construction Status Existing
HOA Fees $280/mo
Year Built 2003
Annual Tax Amount $7,180
Tax Year 2020
Property Description
Sunny END unit at desirable Sewall Farms Condominiums. 46 Ledgeview Drive offers spacious open concept first first floor kitchen with island and tile flooring, dining area with sliders to deck & hardwood, a large living room with lots of light, hardwood, skylight and a gas fireplace. Walk onto covered porch to a welcoming foyer and large half bath with tile. The first floor has been recently painted. Also, convenient attached one car garage right off the kitchen and foyer. Stairway carpet to second floor is newer and leads to the 3 bedrooms, two bathrooms and separate laundry room. All bathrooms are tile floors. The large master bedroom has a 3/4 bathroom with double vanities, two closets have been updated with California Closet Systems, newer carpets and paint, newer custom window treatments, cathedral ceiling and beautiful view from the large windows, the other two bedrooms have newer carpets and paint, cathedral ceilings with lots of light from the large windows. CENTRAL AIR! FINISHED WALK OUT DAY LIGHT LOWER LEVEL. Downtown Newmarket is minutes away with great shopping and restaurants, close to UNH and 20 minutes to Portsmouth.
Location
State NH
County Nh-rockingham
Area Nh-Rockingham
Zoning R2
Rooms
Basement Entrance Walkout
Basement Daylight, Finished, Walkout
Interior
Interior Features Cathedral Ceiling, Ceiling Fan, Fireplace - Gas, Kitchen Island, Primary BR w/ BA, Natural Light, Skylight, Laundry - 2nd Floor
Heating Gas - LP/Bottle
Cooling Central AC
Flooring Carpet, Tile, Vinyl, Wood
Equipment Radon Mitigation
Exterior
Exterior Feature Vinyl Siding
Garage Attached
Garage Spaces 1.0
Garage Description Driveway, Garage
Utilities Available Cable - Available, Internet - Cable
Amenities Available Building Maintenance, Master Insurance, Landscaping, Common Acreage, Snow Removal, Trash Removal
Roof Type Shingle
Building
Lot Description Condo Development, Landscaped
Story 2
Foundation Concrete
Sewer Public, Pumping Station
Water Public
Construction Status Existing
Schools
Elementary Schools Newmarket Elem School
Middle Schools Newmarket Junior High School
High Schools Newmarket Senior Hs
School District Newmarket Sau #31
Read Less

GET MORE INFORMATION




