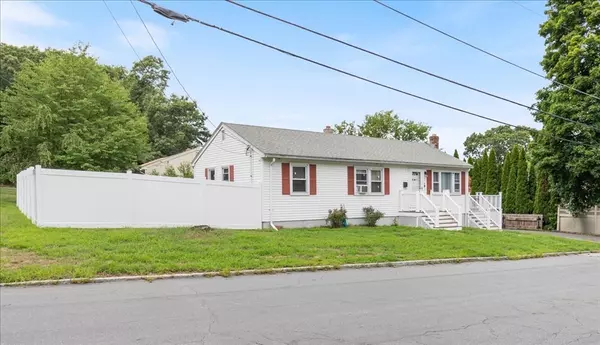
UPDATED:
11/01/2024 01:57 PM
Key Details
Property Type Single Family Home
Sub Type Single Family Residence
Listing Status Pending
Purchase Type For Sale
Square Footage 1,128 sqft
Price per Sqft $469
MLS Listing ID 73276931
Style Ranch
Bedrooms 3
Full Baths 2
HOA Y/N false
Year Built 1974
Annual Tax Amount $3,522
Tax Year 2024
Lot Size 6,969 Sqft
Acres 0.16
Property Description
Location
State MA
County Essex
Zoning R2
Direction Marston St to Allston St
Rooms
Basement Full, Finished, Walk-Out Access, Interior Entry
Primary Bedroom Level First
Dining Room Flooring - Stone/Ceramic Tile, Deck - Exterior
Kitchen Flooring - Stone/Ceramic Tile, Countertops - Stone/Granite/Solid, Countertops - Upgraded, Kitchen Island, Cabinets - Upgraded, Open Floorplan, Remodeled, Gas Stove
Interior
Heating Baseboard, Natural Gas
Cooling Window Unit(s)
Flooring Tile, Hardwood, Stone / Slate
Appliance Gas Water Heater, Range, Refrigerator, Range Hood
Laundry In Basement, Electric Dryer Hookup, Washer Hookup
Exterior
Exterior Feature Deck - Composite, Fenced Yard
Fence Fenced/Enclosed, Fenced
Community Features Pool, Park, Medical Facility, Highway Access, Public School
Utilities Available for Gas Range, for Electric Dryer, Washer Hookup
Waterfront false
Roof Type Shingle
Total Parking Spaces 4
Garage No
Building
Lot Description Corner Lot
Foundation Concrete Perimeter
Sewer Public Sewer
Water Public
Others
Senior Community false
- Lowell, MA Homes For Sale
- South Lowell, MA Homes For Sale
- Pawtucketville, MA Homes For Sale
- Downtown Lowell, MA Homes For Sale
- Centralville, MA Homes For Sale
- Belvidere, MA Homes For Sale
- The Acre, MA Homes For Sale
- Highlands, MA Homes For Sale
- Sacred Heart, MA Homes For Sale
- Back Central, MA Homes For Sale
- Worcester, MA Homes For Sale
- Boston, MA Homes For Sale
- Rochester, NH Homes For Sale
- Manchester, NH Homes For Sale
- Gardner, MA Homes For Sale
- Salem, MA Homes For Sale
- Methuen, MA Homes For Sale
- Dorchester, MA Homes For Sale
- Haverhill, MA Homes For Sale
- Dunstable, MA Homes For Sale
- Arlington, MA Homes For Sale
- Chelmsford, MA Homes For Sale
- Dracut, MA Homes For Sale
- Quincy, MA Homes For Sale
- Fitchburg, MA Homes For Sale
- Tyngsborough, MA Homes For Sale
- Lawrence, MA Homes For Sale
- Pepperell, MA Homes For Sale
- Weston, MA Homes For Sale
- , MA Homes For Sale




